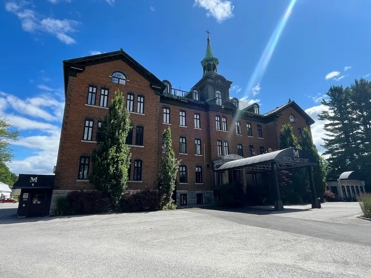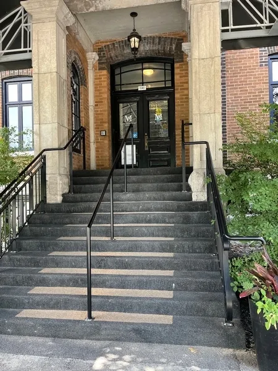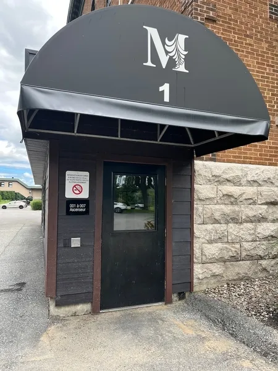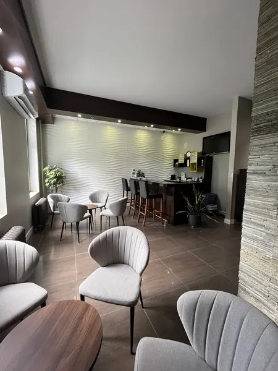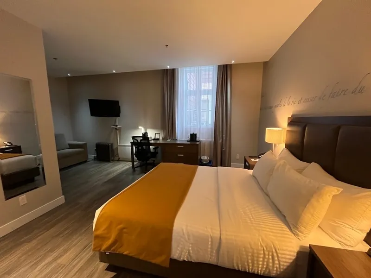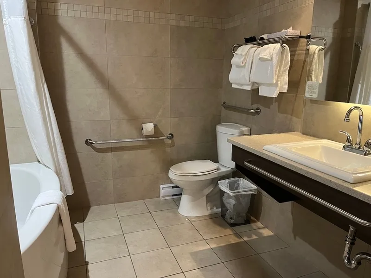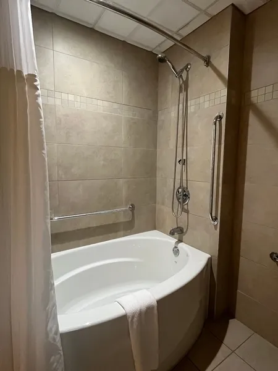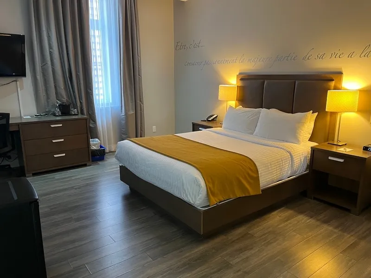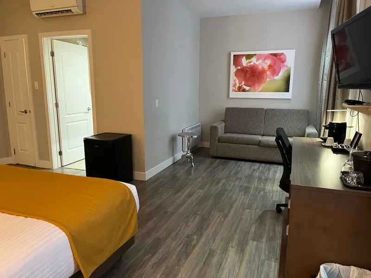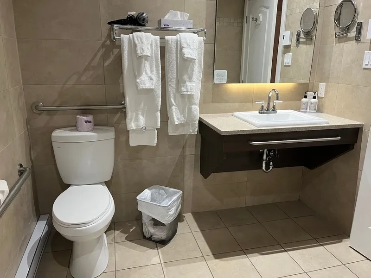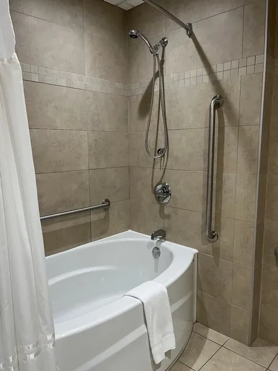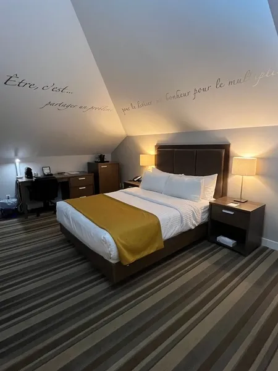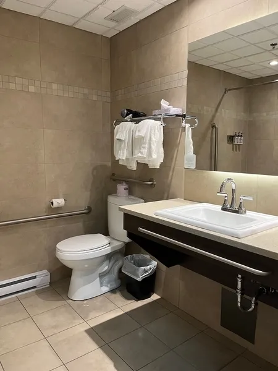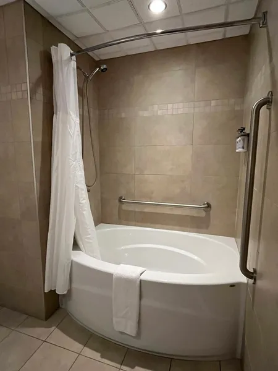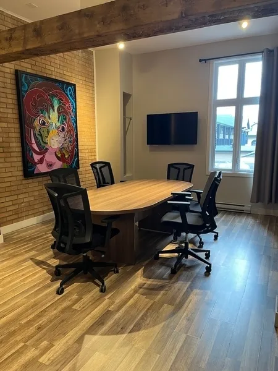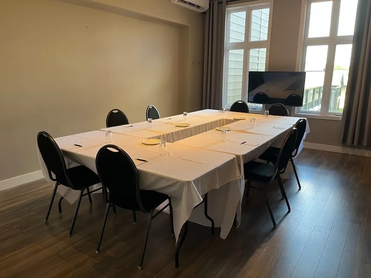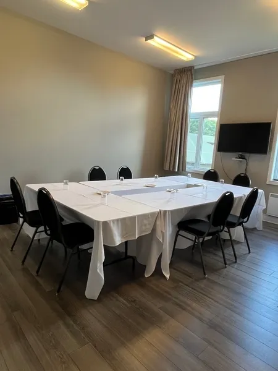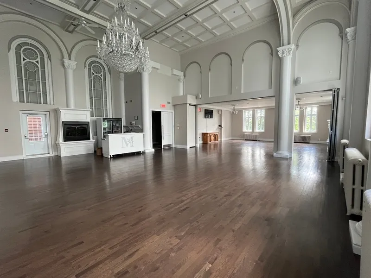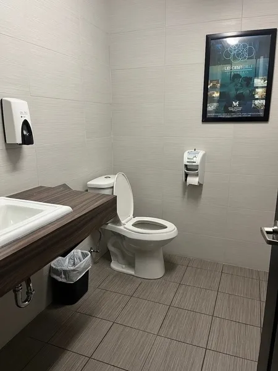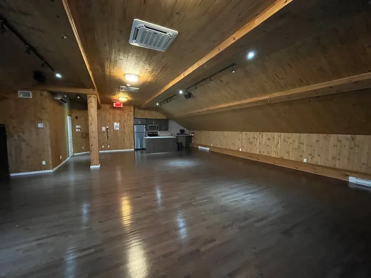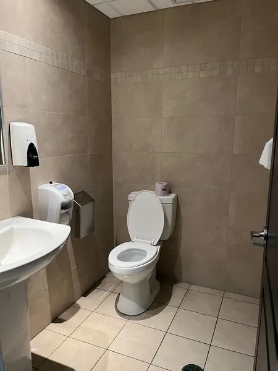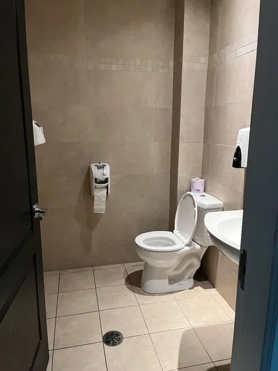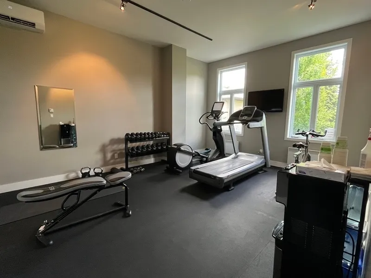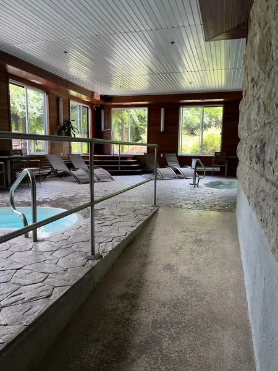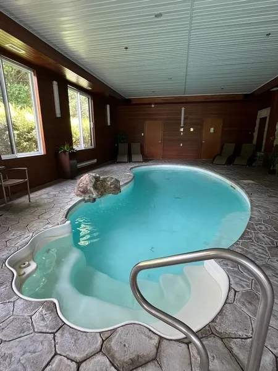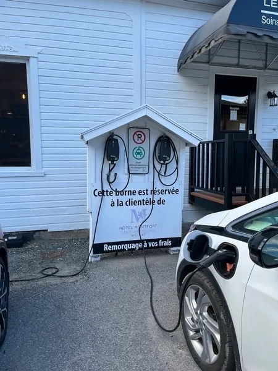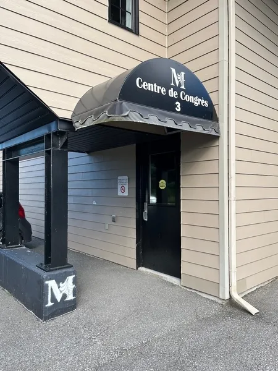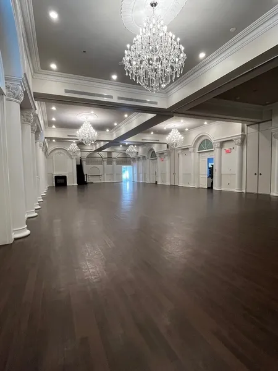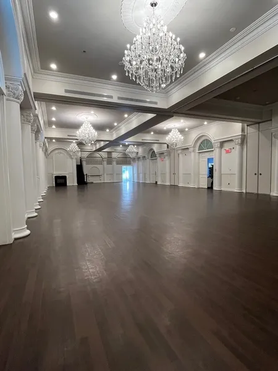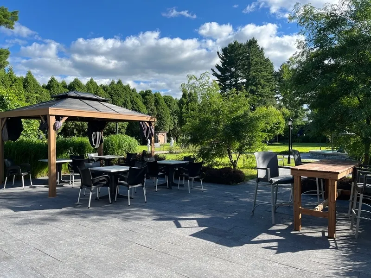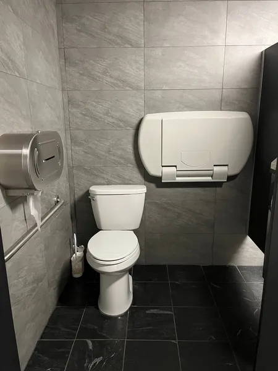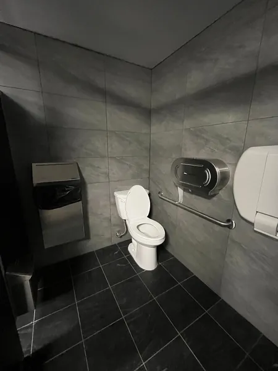Establishment details
Number of reserved places
- Reserved seat(s) for people with disabilities: : 2
flooring
- Asphalted ground
Additional information
- Charging station (located near the café-bistro and the Convention Center) = partially accessible (maneuvering area in front of at least 1.2 m, nozzle at 1.2 m, controls at 1.5 m)
Step(s) leading to entrance
- Ground level
Front door
- Free width of at least 80 cm
- Door equipped with an electric opening mechanism
Step(s) leading to entrance
- 1 step or more : 12 steps
- Handrail on each side
Ramp
- No access ramp
Front door
- Clear Width : 72 cm
- Door equipped with an electric opening mechanism
- Double door
Additional information
- Entrance leading directly to the reception desk on level 1.
Course without obstacles
- Clear Width of Restricted Traffic Corridor : 85 cm
Number of accessible floor(s) / Total number of floor(s)
- 5 accessible floor(s) / 5 floor(s)
Counter
- Wireless or removable payment terminal
Movement between floors
- Elevator
Additional information
- Various floor coverings: linoleum, carpet, concrete.
- Sloping corridor (4 to 10%) between certain sections of the building (towards the Pavilion and the Convention Center).
- Bar area in the lobby: accessible. Bar counter height: 107 cm.
- Bell tower terrace (on the roof): not accessible (stairs).
Door
- Free width of at least 80 cm
Interior maneuvering space
- Restricted Maneuvering Space : 1 m wide x 1 meters deep
Toilet bowl
- Transfer zone on the side of the bowl : 48 cm
Grab bar(s)
- No grab bar near the toilet
Door
- Restricted clear width : 76 cm
Interior maneuvering space
- Restricted Maneuvering Space : 1,2 m wide x 1,2 meters deep
Toilet bowl
- Transfer zone on the side of the bowl of at least 90 cm
Grab bar(s)
- No grab bar near the toilet
Door
- Restricted clear width : 76 cm
Interior maneuvering space
- Restricted Maneuvering Space : 1,2 m wide x 1,2 meters deep
Toilet bowl
- Transfer zone on the side of the bowl : 48 cm
Grab bar(s)
- No grab bar near the toilet
- Swimming pool accessible with help
- Entrance : No-step entrance
- Entrance: interior access ramp
- Entrance: access ramp: clear width between 87 cm and 92 cm
- Entrance: access ramp: steep slope : 10 %
- Entrance: access ramp: no handrail
- Entrance: door esay to open
- Entrance: door clear width larger than 80 cm
- 100% of paths of travel accessible around swimming pool
- Swimming pool: no equipment adapted for disabled persons
- Access to swimming pool : 5 steps
- Swimming pool: depth between : 1,12 m ans 1,13 m
Additional information
- Spa: no rim, flush with the ground.
- Exercise room accessible with help
- Entrance: door clear width larger than 80 cm
- 100% of exercise room accessible
- No equipment adapted for disabled persons
- 80 persons / places
Additional information
- Room layout tailored to customer needs, with the option to rent hearing and visual aids.
- 8 persons / places
Table(s)
Additional information
- Room layout tailored to customer needs, with the option to rent hearing and visual aids.
- 18 persons / places
Additional information
- Room layout tailored to customer needs, with the option to rent hearing and visual aids.
- 18 persons / places
- 75 cm
Additional information
- Room layout tailored to customer needs, with the option to rent hearing and visual aids.
- 150 persons / places
Additional information
- Room layout tailored to customer needs, with the option to rent hearing and visual aids.
Interior entrance door
- Free width of at least 80 cm
Bed(s)
- Mattress Top : 58 cm above floor
- Clearance under bed : 10 cm
- Maneuvering area on the side of the bed at least 1.5 m wide x 1.5 m deep
Devices
- Audible and flashing fire system
Possibility of moving the furniture at the request of the customer
- Furniture can be moved as needed
Bed(s)
- Transfer zone on side of bed exceeds 92 cm
Additional information
- Linoleum flooring.
Front door
- Clear Width : 78 cm
Interior maneuvering area
- Maneuvering area : 1,10 m width x 1,5 m depth
Toilet bowl
- Center (axis) located at : 36 cm from the nearest adjacent wall
- Transfer zone on the side of the bowl : 72 cm width x 1,5 m depth
Grab bar to the right of the toilet
- Horizontal grab bar
Grab bar behind the toilet
- A horizontal grab bar
Sink
- Surface located at a height of : 91 cm above the ground
Bath
- Shower bath
- Clear area in front of the bath at least 80 cm deep over the entire length of the bath
- Height rim of : 56 cm from the ground
Bath: grab bar on left side wall
- No grab bar
Bath: grab bar on right side wall
- Vertical bar
Bath: grab bar on the wall facing the entrance
- Horizontal or L-shaped bar
Exterior staircase
- Location of the staircase : devant le bâtiment
- All main handrails are accessible to a blind or visually impaired person
Front door
- Location of the door : Entrée principale en haut de l’escalier
Counter and payment
- Numeric keypad (screen) with sound option by plugging in headphones
Identification of facilities
- Presence of a plan indicating the main occupants and services of the building at the entrance to the building
flooring
- Asphalted ground
Additional information
- Charging station (located near the café-bistro and the Convention Center) = partially accessible (maneuvering area in front of at least 1.5 m, nozzle at 1.2 m, controls at 1.5 m)
Step(s) leading to entrance
- Ground level
Front door
- Free width of at least 80 cm
- Door equipped with an electric opening mechanism
2nd Entrance Door
- Door equipped with an electric opening mechanism
Interior entrance door
- Free width of at least 80 cm
Door
- Free width of at least 80 cm
- Opening requiring significant physical effort
Accessible toilet cubicle door
- Free width of the door at least 80 cm
Accessible washroom bowl
- Transfer zone on the side of the toilet bowl of at least 90 cm
Accessible toilet stall grab bar(s)
- Horizontal to the left of the bowl
Door
- Free width of at least 80 cm
Urinal
- Not equipped for disabled people
- No grab bar
Accessible washroom(s)
- Interior Maneuvering Space : 1 m wide x 1 m deep
Accessible toilet cubicle door
- Free width of the door at least 80 cm
Accessible washroom bowl
- Transfer zone on the side of the toilet bowl of at least 90 cm
Accessible toilet stall grab bar(s)
- Horizontal to the right of the bowl
Additional information
- Room layout tailored to customer needs, with the option to rent hearing and visual aids.
- 8 cm threshold for direct access to the outdoor terrace.
Interior entrance door
- Free width of at least 80 cm
- Lock with magnetic card
Bed(s)
- Mattress Top : 60 cm above floor
- Clearance under bed : 10 cm
- Maneuvering area on the side of the bed at least 1.5 m wide x 1.5 m deep
Possibility of moving the furniture at the request of the customer
- Furniture can be moved as needed
Bed(s)
- 1 bed
- Double bed
- Transfer zone on side of bed exceeds 92 cm
Front door
- Free width of at least 80 cm
Interior maneuvering area
- Maneuvering area : 1,10 m width x 1,10 m depth
Toilet bowl
- Transfer zone on the side of the bowl : 60 cm width x 1,5 m depth
Grab bar to the right of the toilet
- Horizontal grab bar
Grab bar behind the toilet
- A horizontal grab bar
Bath
- Shower bath
- Height rim of : 56 cm from the ground
Bath: grab bar on right side wall
- Vertical bar
Bath: grab bar on the wall facing the entrance
- Horizontal or L-shaped bar
Interior entrance door
- Free width of at least 80 cm
Bed(s)
- Mattress Top : 60 cm above floor
- Clearance under bed : 10 cm
- Maneuvering area on the side of the bed at least 1.5 m wide x 1.5 m deep
Possibility of moving the furniture at the request of the customer
- Furniture can be moved as needed
Bed(s)
- 1 bed
- Queen-size bed
- Transfer zone on side of bed exceeds 92 cm
Front door
- Free width of at least 80 cm
Interior maneuvering area
- Maneuvering area : 1 m width x 1 m depth
Toilet bowl
- Center (axis) located at : 35 cm from the nearest adjacent wall
- Transfer zone on the side of the bowl : 48 cm width x 1,5 m depth
Grab bar to the right of the toilet
- Horizontal grab bar
Grab bar behind the toilet
- A horizontal grab bar
Sink
- Surface located at a height of : 95 cm above the ground
Bath
- Shower bath
- Height rim of : 56 cm from the ground
Bath: grab bar on right side wall
- Vertical bar
Bath: grab bar on the wall facing the entrance
- Horizontal or L-shaped bar
Description
Units 102, 302, and 402 were visited during our visit and were rated as partially accessible.
Unit 202 is presumed to be partially accessible.
Bed height (from top of mattress to floor): 60 cm with 10 cm clearance.
For further details on accommodation units, please refer to the section below.
Contact details
1141, rue Saint-Jean-Baptiste, Nicolet, Québec
819 293 6262 / 855 293 6262 /
info@hotelmontfort.ca
Visit the website