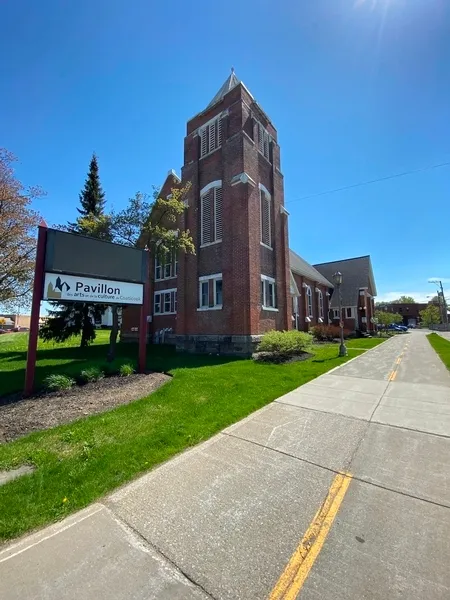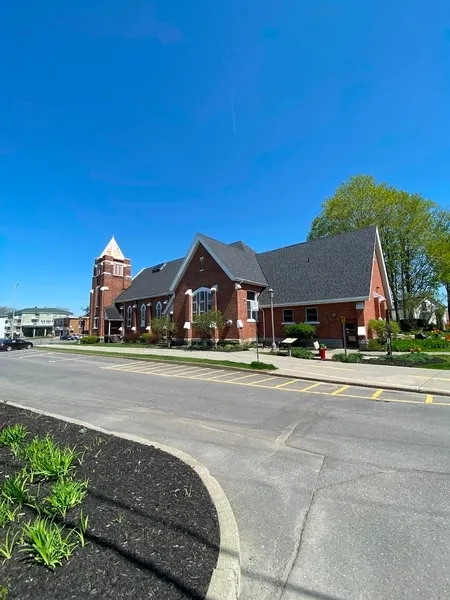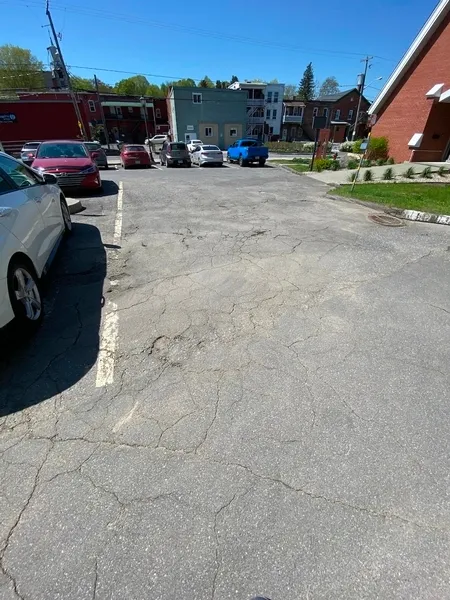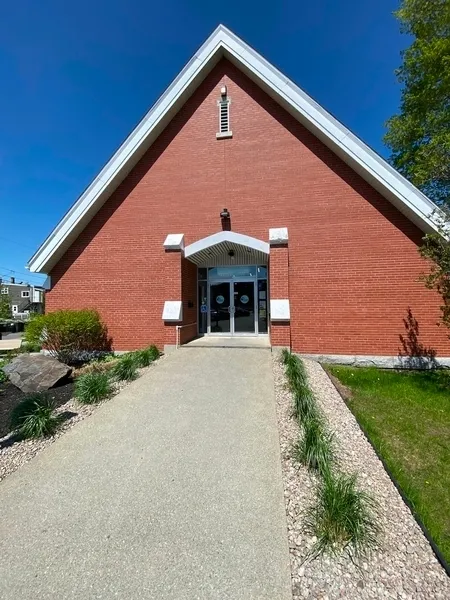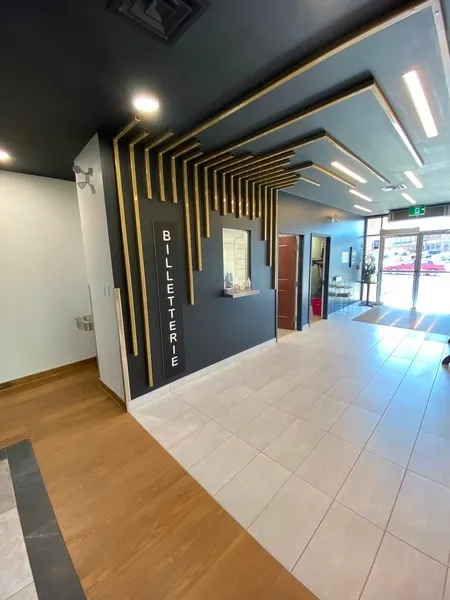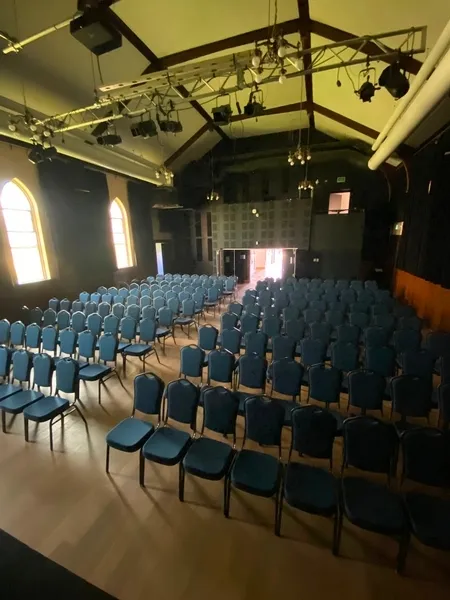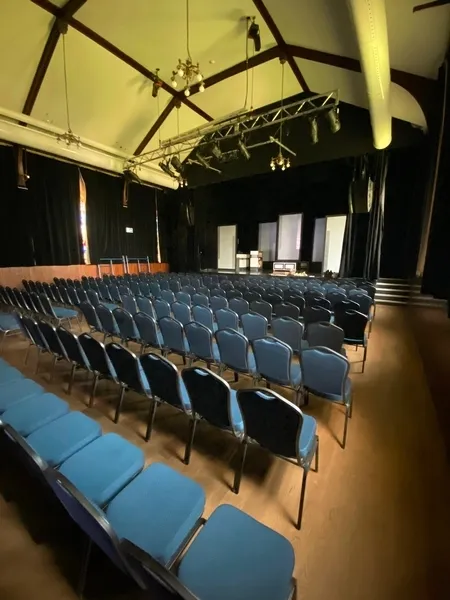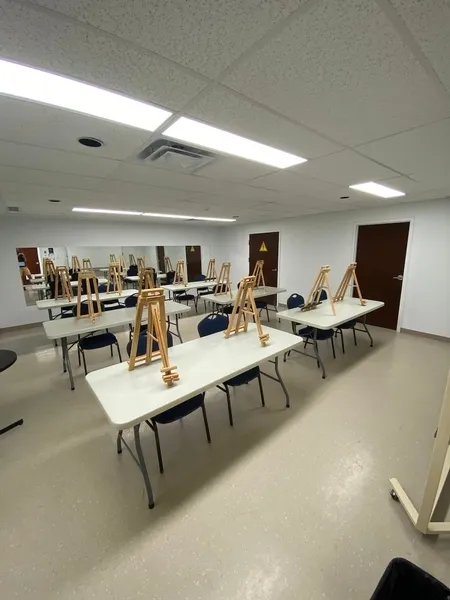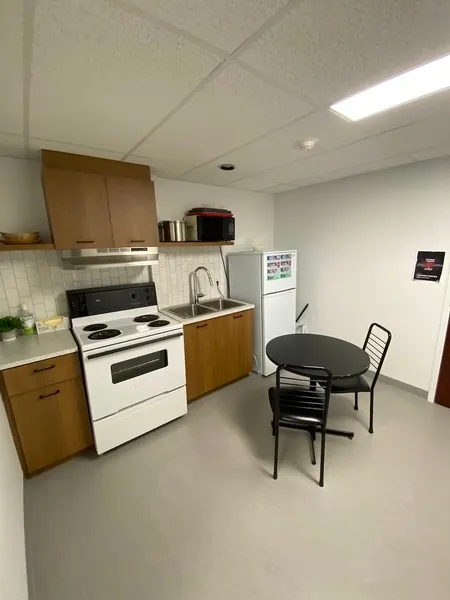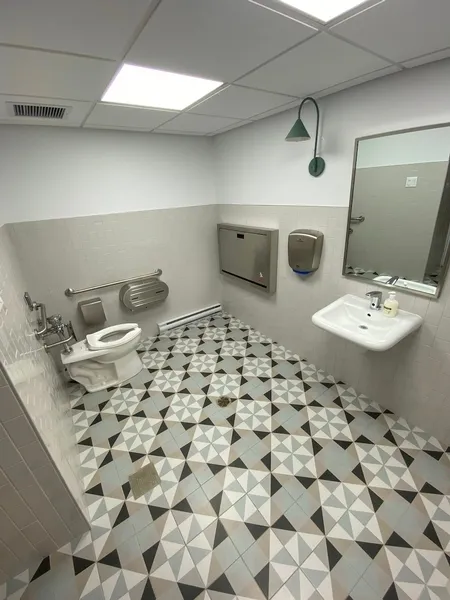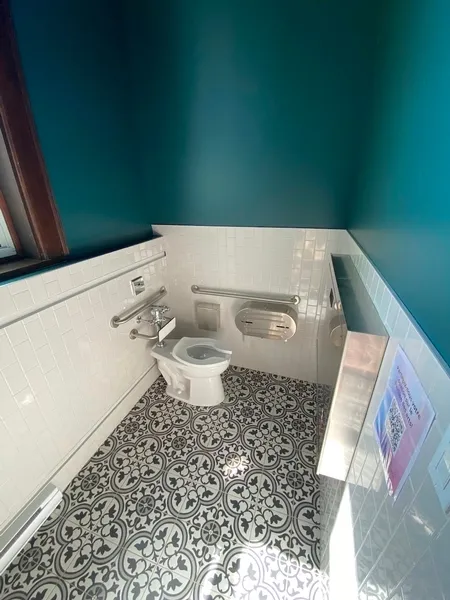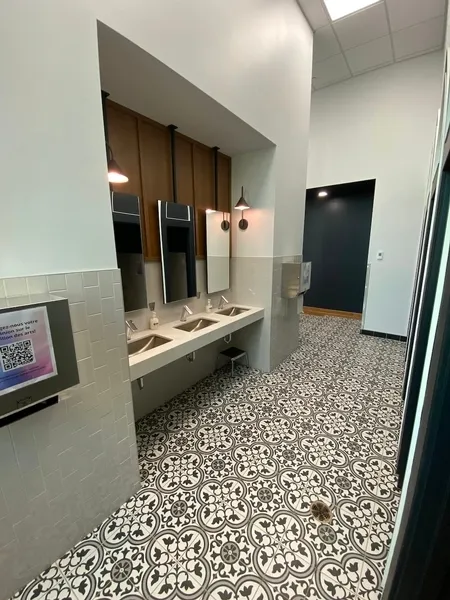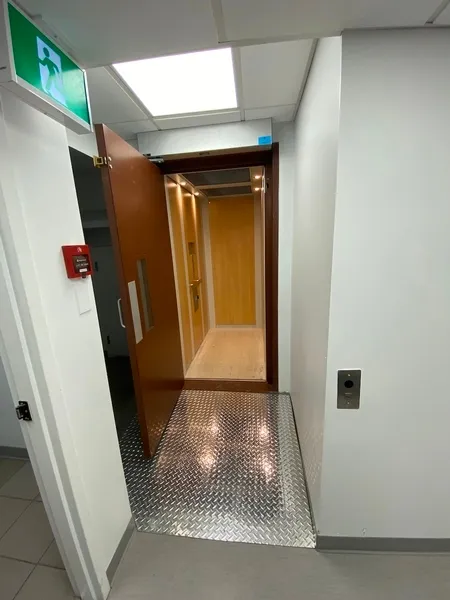Establishment details
Total number of places
- Between 25 and 100 seats
flooring
- Damaged : Asphalte endommagé
Presence of slope
- Gentle slope
Number of reserved places
- Reserved seat(s) for people with disabilities: : 1
Reserved seat size
- Free width of at least 2.4 m
- No side aisle on the side
Reserved seat identification
- Using the panel and on the ground
Route leading from the parking lot to the entrance
- Accident : Asphalte endommagé
Front door
- Free width of at least 80 cm
- Door equipped with an electric opening mechanism
Number of accessible floor(s) / Total number of floor(s)
- 2 accessible floor(s) / 2 floor(s)
Counter
- Counter surface : 111 cm above floor
- Clearance Depth : 16 cm
- Wireless or removable payment terminal
drinking fountain
- Fitted out for people with disabilities
Movement between floors
- Manlift
Counter
- Ticket counter
Additional information
- The bar counter has a height of 92.5 cm without clearance.
- In the platform lift, to reach the desired floor, constant pressure must be maintained on the button.
Indoor circulation
- Maneuvering space of at least 1.5 m in diameter
Kitchen counter
- Area located at : 92 cm above the floor
- Sink surface located at : 92 cm above the floor
- No clearance under the sink
Cabinets
- Located : 162 cm above the floor
Cabinets
- Hob surface : 92 cm above the floor
- Rear range controls
Dinner table
- Accessible table(s)
Additional information
- The location of the table reduces manoeuvrability in front of the fridge.
- Opening the kitchen door is difficult.
Door
- Interior maneuvering space : 0,90 m wide x 1,5 m deep in front of the door
- Free width of at least 80 cm
Interior maneuvering space
- Maneuvering space at least 1.5 m wide x 1.5 m deep
Toilet bowl
- Transfer zone on the side of the bowl of at least 90 cm
- Tankless Toilet Back Support
Grab bar(s)
- Horizontal to the left of the bowl
- Horizontal behind the bowl
Washbasin
- Accessible sink
Changing table
- Accessible baby changing table
Door
- No door / Baffle type door
- Free width of at least 80 cm
Washbasin
- Accessible sink
Changing table
- Accessible changing table
Accessible washroom(s)
- Dimension : 1,48 m wide x 1,5 m deep
- Indoor maneuvering space at least 1.2 m wide x 1.2 m deep inside
Accessible toilet cubicle door
- Free width of the door at least 80 cm
Accessible washroom bowl
- Transfer zone on the side of the toilet bowl of at least 90 cm
- Tankless Toilet Back Support
Accessible toilet stall grab bar(s)
- Horizontal to the left of the bowl
- Horizontal behind the bowl
Additional information
- The changing table is located in the accessible cabin.
- All sections are accessible.
- Narrow manoeuvring space : 1,06 m x 1,06 m
- Capacity : 180 persons
- Seating reserved for disabled persons : 2
- Reserved seating located at front
- Seating height between 45 cm and 50 cm
Additional information
- The width of the circulation corridors varies around 90 cm, depending on the position of certain chairs.
- On-site staff to facilitate travel.
- ouverture de la porte difficile
- Path of travel exceeds 92 cm
Table(s)
Additional information
- Two rooms are available for hire.
Lighting
- Uniform lighting of suitable light intensity in the main activity areas
Colors and patterns
- Several large contrasting pattern surfaces in the main spaces : plancher de la salle de toilette
Place of broadcast
- Neutral or calming colored seats
- Texture of fabric seats
Outdoor course
- Safe path without obstacles
Exterior staircase
- No anti-slip strip of contrasting color on the nosing of the steps
- The minority of staircases have a handrail on each side
- Full-length non-continuous handrail
Counter and payment
- Touchscreen keyboard not accessible to a blind or visually impaired person : terminal numérique
Braille transcription
- No Braille transcription
Building Interior
- The signage is easy to understand due to its use of pictograms and an accessible language register
Acoustics
- The acoustics of the premises promote sound comfort
Broadcast location
- No hearing aid system
Description
The Pavillon des arts et de la culture de Coaticook has a 180-seat auditorium. Spaces reserved for people with reduced mobility are available at the front of the hall. For more information, please consult the Venue form or contact the Pavillon des arts et de la culture team in advance of the desired performance.
Contact details
116, rue Wellington, Coaticook, Québec
819 849 6371 /
info@pavillondesarts.qc.ca
Visit the website