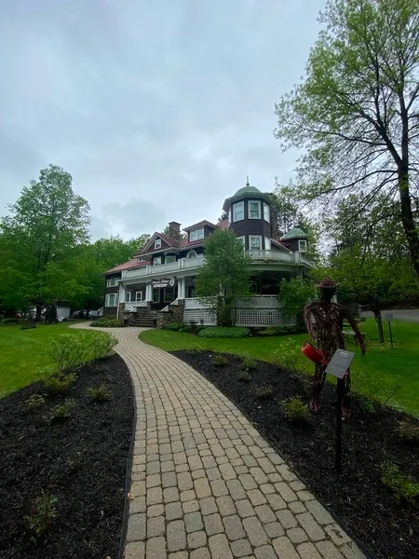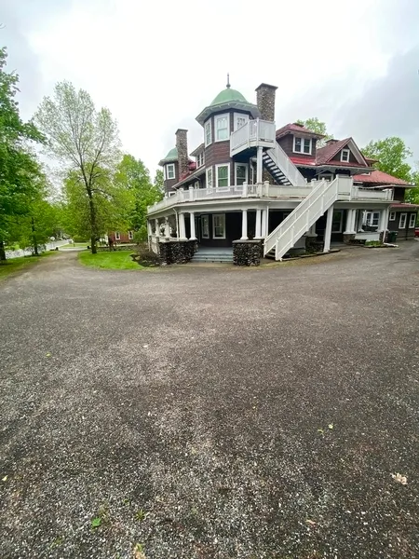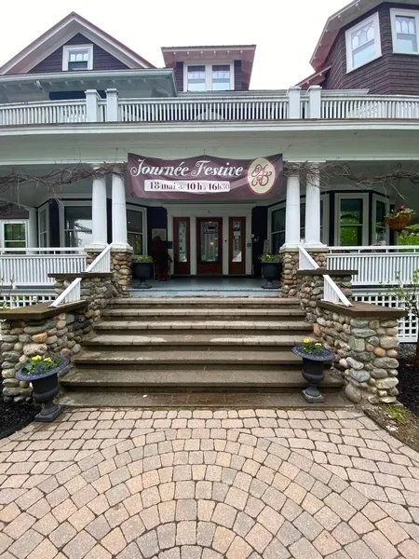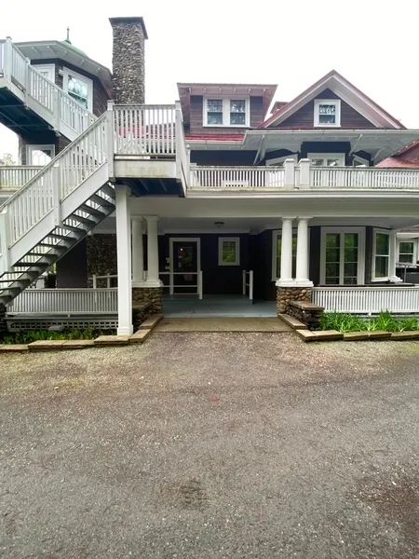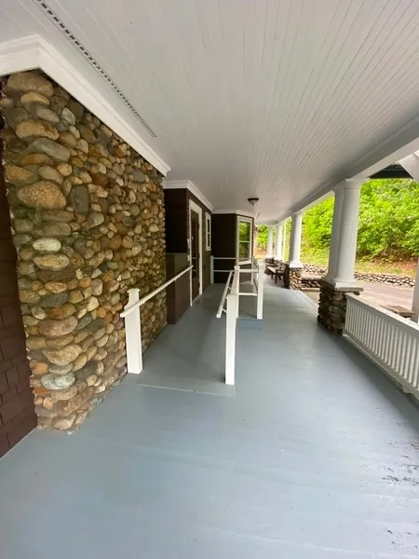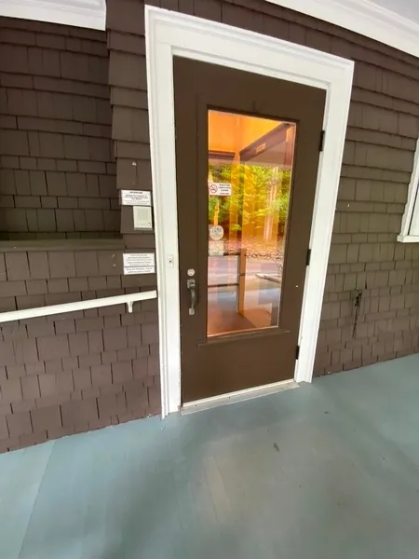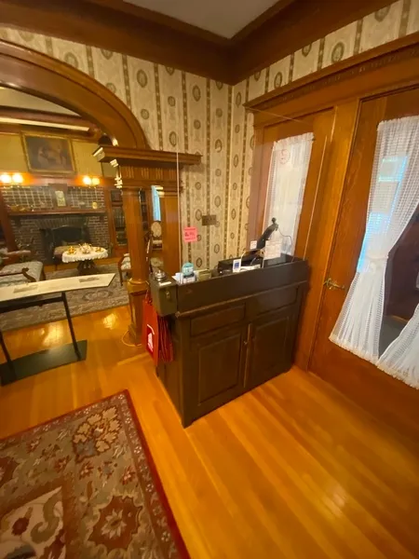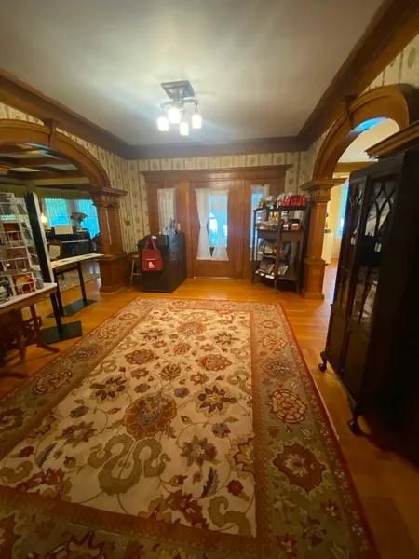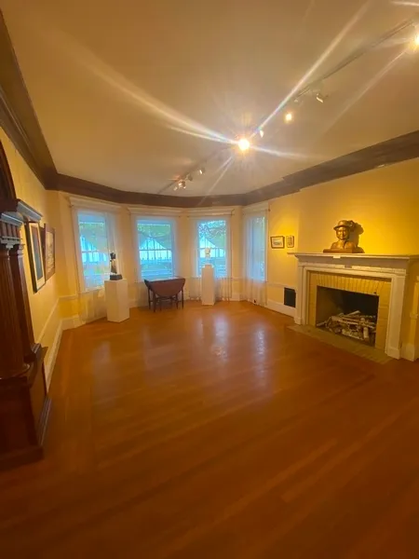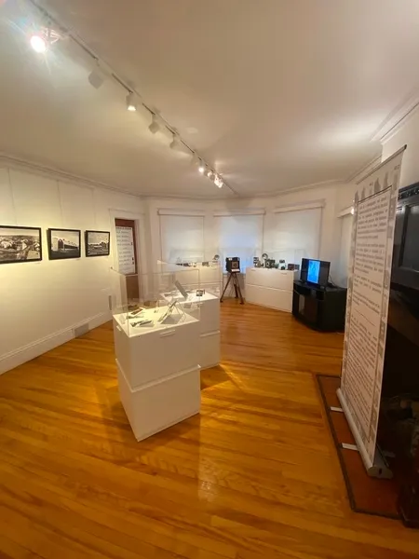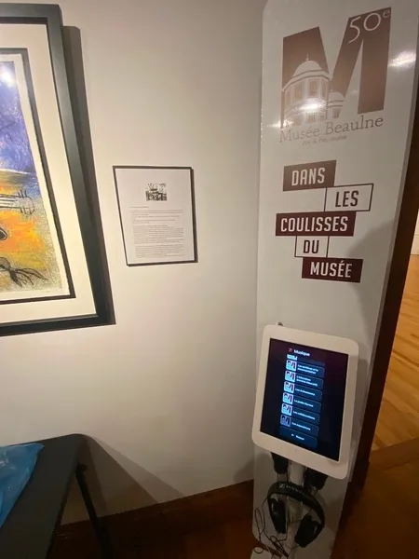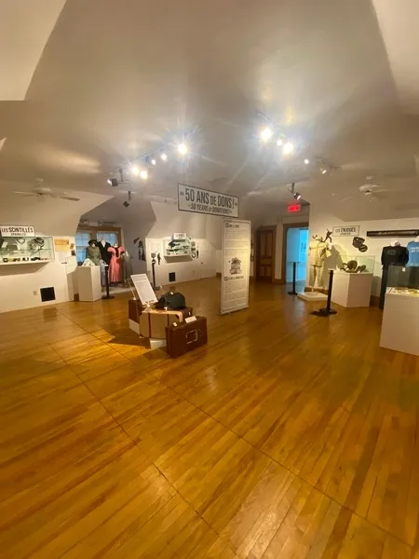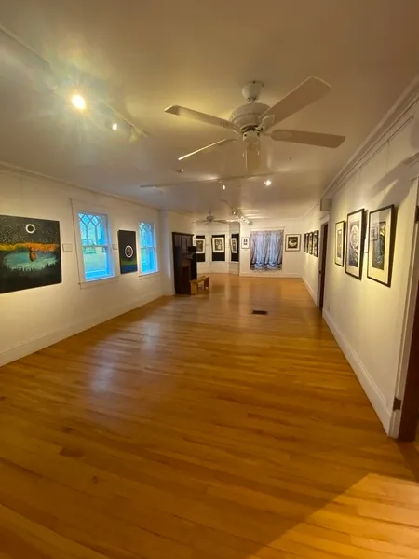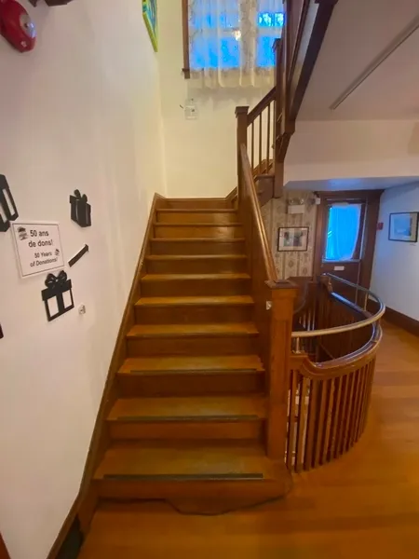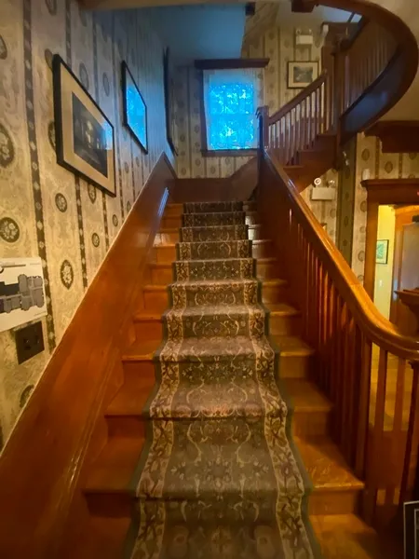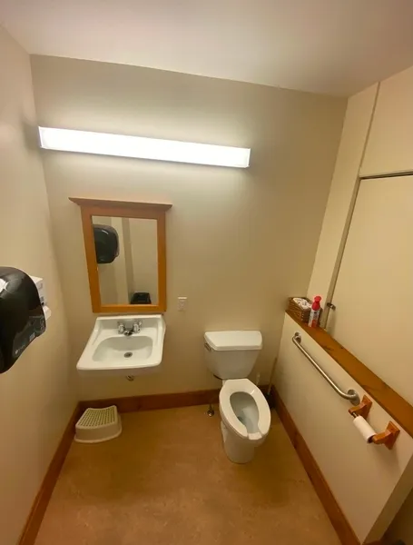Establishment details
Total number of places
- Less than 25 seats
Presence of slope
- Gentle slope
Route leading from the parking lot to the entrance
- Without obstacles
flooring
- Compacted stone ground
Number of reserved places
- No seating reserved for disabled persons
Pathway leading to the entrance
- On a gentle slope
Step(s) leading to entrance
- 1 step or more : 7 steps
Front door
- Difference in level between the exterior floor covering and the door sill : 14 cm
Additional information
- No access ramp.
Ramp
- No protective edge on the sides of the access ramp
- Clear Width : 85 cm
- On a gentle slope
Front door
- Difference in level between the interior floor covering and the door sill : 2 cm
- Free width of at least 80 cm
- Exterior round or thumb-latch handle
- Inside panic bar handle
- Opening requiring significant physical effort
- No electric opening mechanism
Additional information
- There is a 2.5 cm gap between the parking lot pavement and the concrete slab leading to the entrance.
- The second door is always open.
Course without obstacles
- Clear Width of Restricted Traffic Corridor : 80 cm
Number of accessible floor(s) / Total number of floor(s)
- 3 accessible floor(s) / 4 floor(s)
Elevator
- Accessible elevator
Counter
- Reception desk
- Counter surface : 93,7 cm above floor
- No clearance under the counter
- Wireless or removable payment terminal
Movement between floors
- Elevator
Additional information
- There is an 11.5% slope at the elevator exit on the 4th floor, with a handrail on one side.
- Stairwells have handrails on one side only.
Door
- Free width of at least 80 cm
- Opening requiring significant physical effort
Interior maneuvering space
- Restricted Maneuvering Space : 1,35 m wide x 1,35 meters deep
Toilet bowl
- Transfer zone on the side of the bowl : 40 cm
Grab bar(s)
- Horizontal to the left of the bowl
Washbasin
- Accessible sink
coat hook
- No coat hook
Additional information
- The latch requires dexterity to operate.
- The available maneuvering area can be sufficient for both forward and oblique transfers.
Indoor circulation
- Maneuvering area of at least 1.5 m in diameter available
- Glossy floor covering
Exposure
- Descriptive panels : 1,30 m
Indoor circulation
Exposure
- Objects displayed at a height of less than 1.2 m
Additional information
- Some objects and descriptive panels are over 1.2 m high.
- Some passages are narrower, 80 to 90 cm wide (door frames, corridors).
Front door
- Glass door: No opaque strip
Elevator
- No symbols and characters on the landing buttons and control panel in Braille
- No announcement of the floor by voice synthesis
Counter and payment
- Numeric keypad (screen) without removable touchscreen device
Exhibition room
- No directional markings
Exhibition room
- Descriptive text easy to read and understand
- Audio guide with volume control
- No hearing aid system
Description
The main outside entrance is not accessible (staircase).
People with reduced mobility must use the entrance at the rear of the building. This entrance has certain obstacles that may compromise accessibility.
Please consult the Outside Entrance forms to check whether these correspond to your needs.
Contact details
96, rue de l'Union, Coaticook, Québec
819 849 6560 /
info@museebeaulne.qc.ca
Visit the website