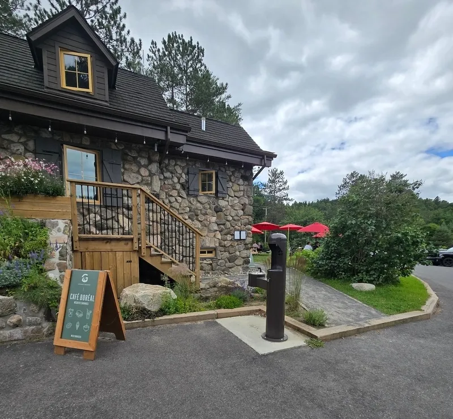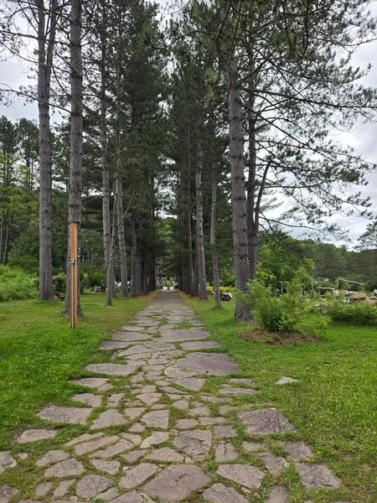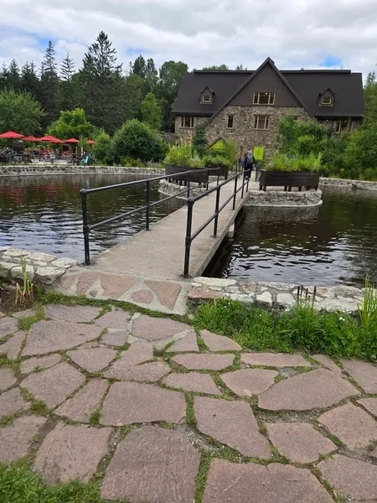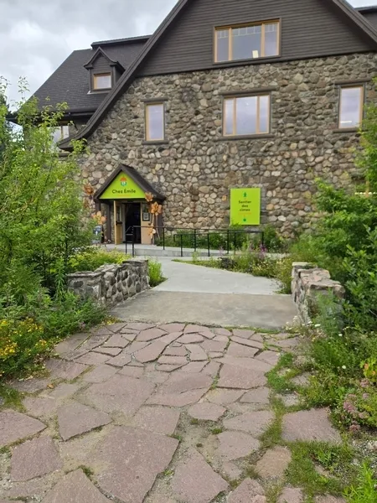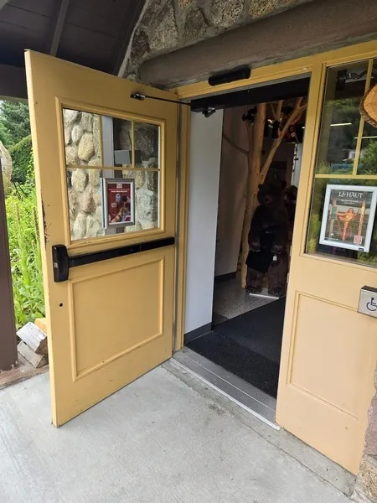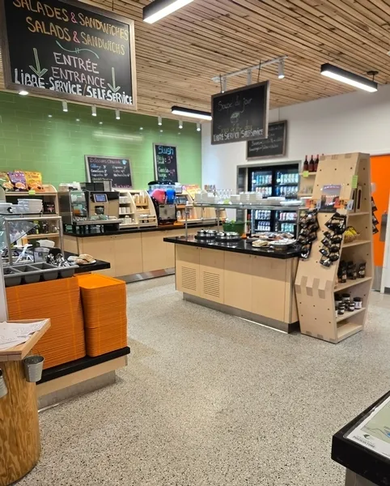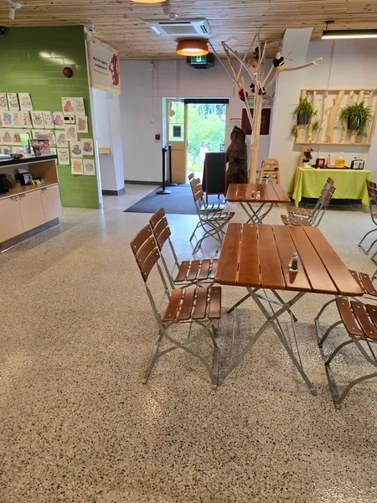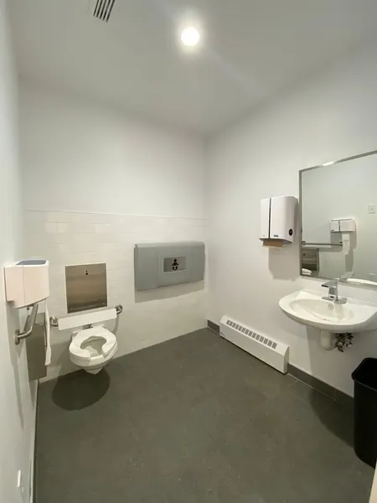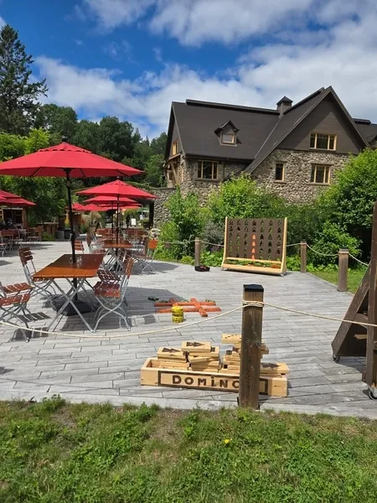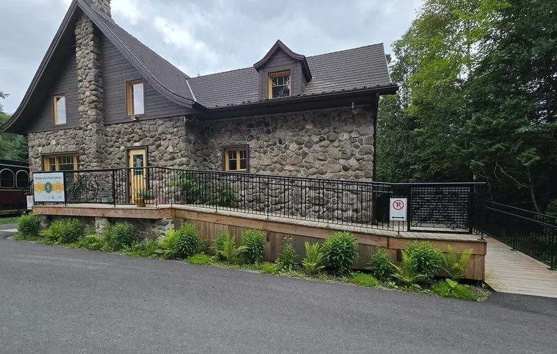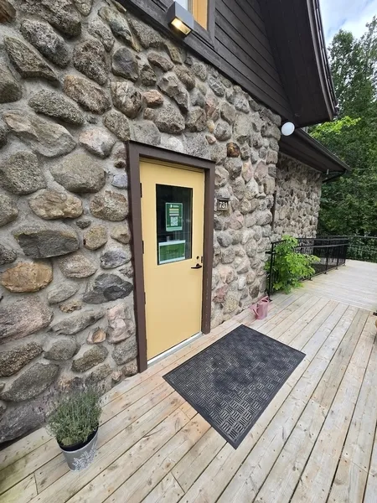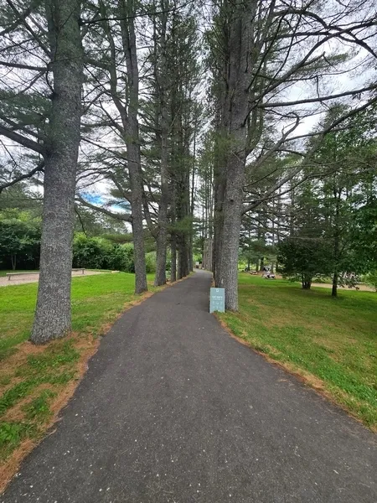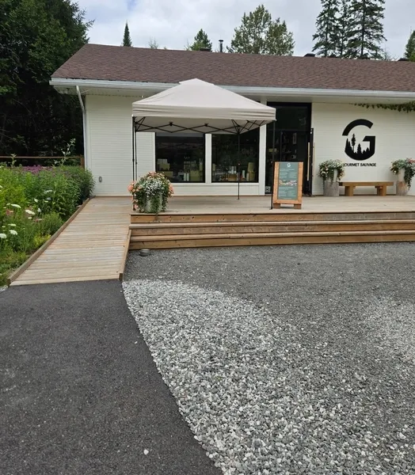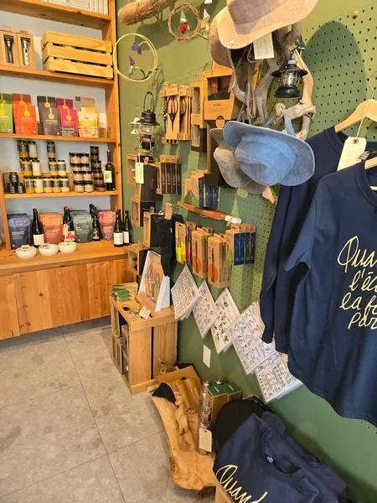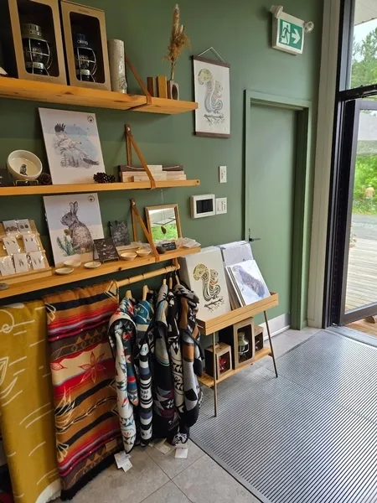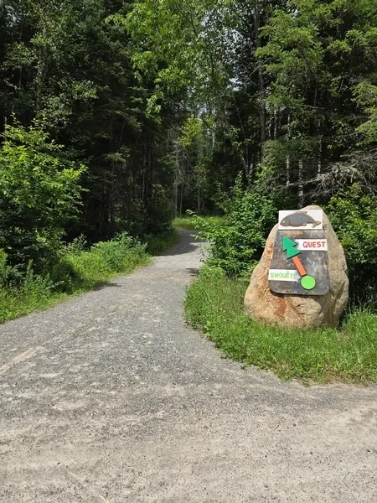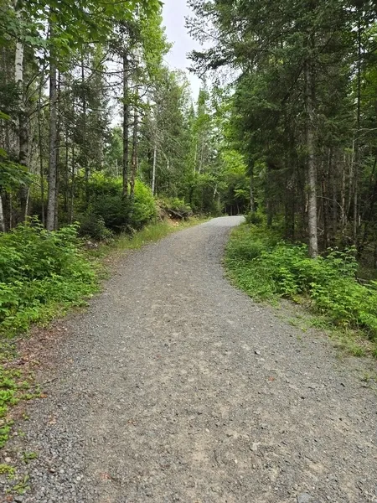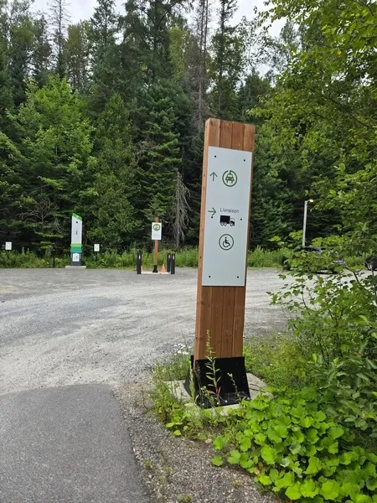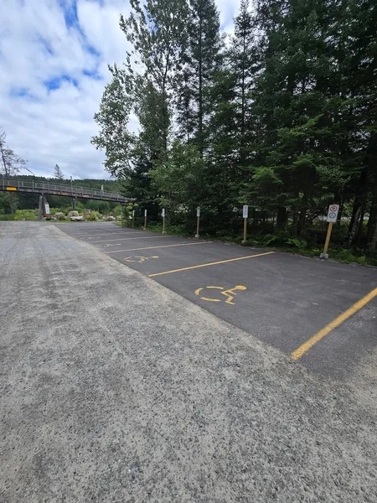Establishment details
Number of reserved places
- Reserved seat(s) for people with disabilities: : 8
Reserved seat location
- Far from the entrance
Reserved seat size
- Free width of at least 2.4 m
- Side aisle integrated into the reserved space
flooring
- Compacted stone ground
Trail
- Asphalt/concrete pavement
- Coating in compacted rock dust
- Paving stone
- elevated path
Additional information
- There are sections of the trail that have unstable ground cover, with large, uneven paving stones.
- There is a trail that runs alongside the Sentier des Cimes, but it is steep and has no rest areas for a long distance.
- Most of the walking trails on the site are concrete.
- There are no accessible tables on the site, and the tables are located on the grass.
Pathway leading to the entrance
- Circulation corridor at least 1.1 m wide
Ramp
- Fixed access ramp
- Surface area of the landing(s) of at least 1.5 m x 1.5 m
- Protective edge on one side
- Clear width of at least 1.1 m
Front door
- Free width of at least 80 cm
Ramp
- Steep slope : 10 %
Pathway leading to the entrance
- Circulation corridor at least 1.1 m wide
Ramp
- Fixed access ramp
- Area of the landing(s) of at least 1.2 m x 1.2 m
- No protective edge on the sides of the access ramp
- Clear width of at least 1.1 m
- On a gentle slope
- Handrail between 86.5 cm and 107 cm above the ground
Front door
- Door equipped with an electric opening mechanism
- Pressure plate / electric opening control button is easy to access: adjacent to a maneuvering area of 80 cm x 1.35 m
Door
- Free width of at least 80 cm
Interior maneuvering space
- Maneuvering space at least 1.5 m wide x 1.5 m deep
Toilet bowl
- Transfer zone on the side of the bowl of at least 90 cm
Grab bar(s)
- Horizontal to the right of the bowl
- Horizontal behind the bowl
Internal trips
- Circulation corridor of at least 92 cm
- Maneuvering area of at least 1.5 m in diameter available
Tables
- Removable tables
buffet counter
- Counter surface between 68.5 cm and 86.5 cm above the floor
- No clearance under the counter
Pathway leading to the entrance
- Circulation corridor at least 1.1 m wide
Ramp
- Fixed access ramp
- Protective edge on both sides
- Protective edge with a height of : 7 cm
- Clear width of at least 1.1 m
- On a gentle slope
Front door
- single door
- Maneuvering area on each side of the door at least 1.5 m wide x 1.5 m deep
- Free width of at least 80 cm
- No electric opening mechanism
Indoor circulation
- Circulation corridor of at least 92 cm
Displays
- Majority of items at hand
Cash counter
- Counter surface : 93 cm above floor
- No clearance under the counter
Step(s) leading to entrance
- 1 step or more : 12 steps
Course without obstacles
- Clear width of the circulation corridor of more than 92 cm
Counter
- Counter surface between 68.5 cm and 86.5 cm in height
- No clearance under the counter
Description
The Ancienne-Pisciculture site offers several activities throughout the four seasons. It features a museum space with an audio guide, a gourmet workshop, a children's play area, hiking and snowshoeing trails, and direct access to the P'tit Train du Nord.
The trails have uneven ground in places, especially on the way to Émile's restaurant.
Café Boréal has restrooms, but they are not accessible, and there are steps to get there.
