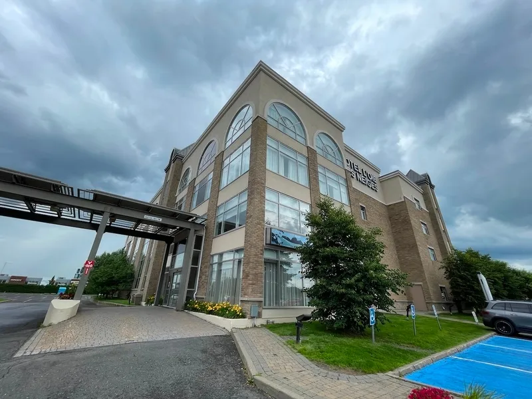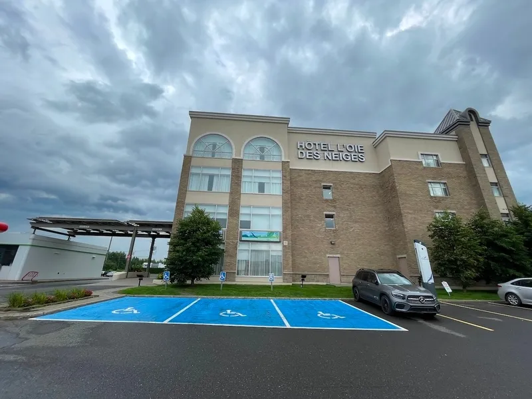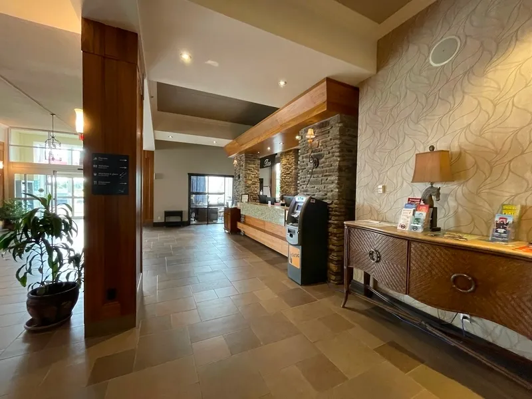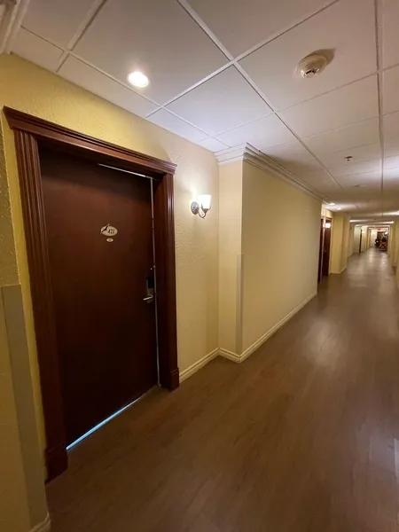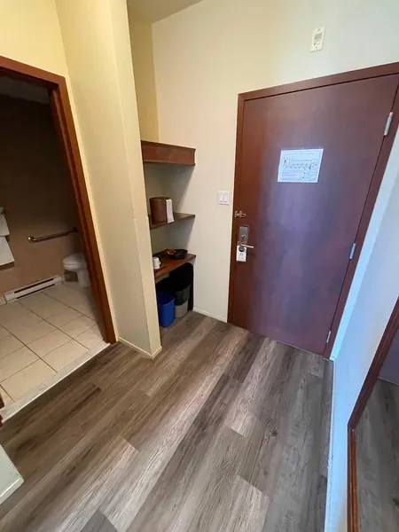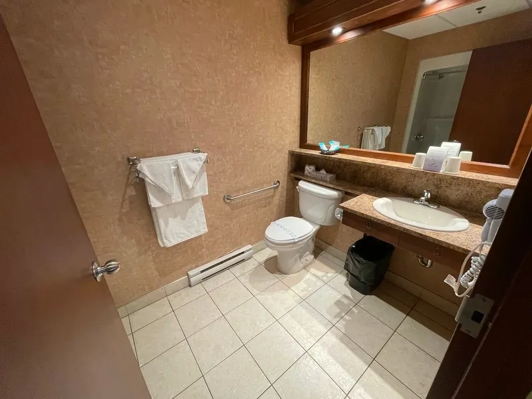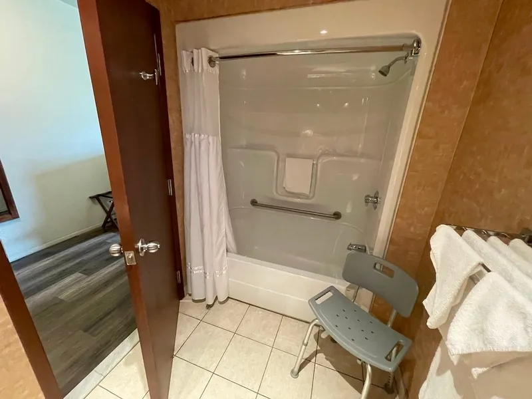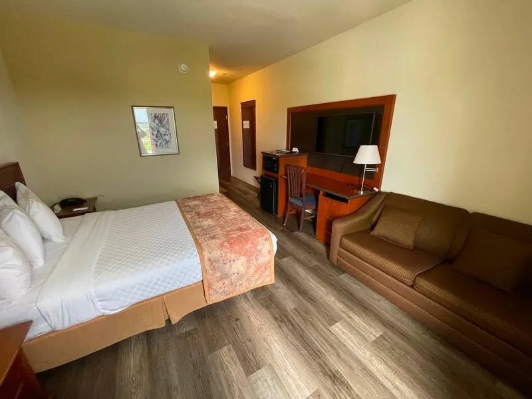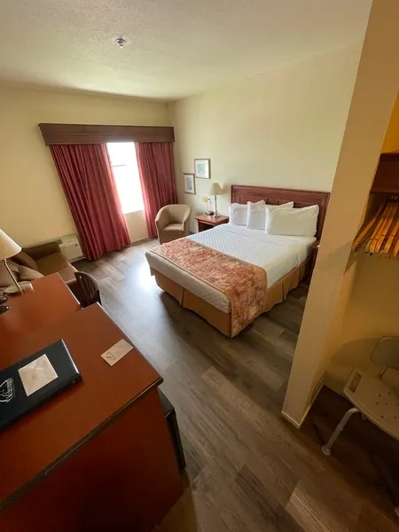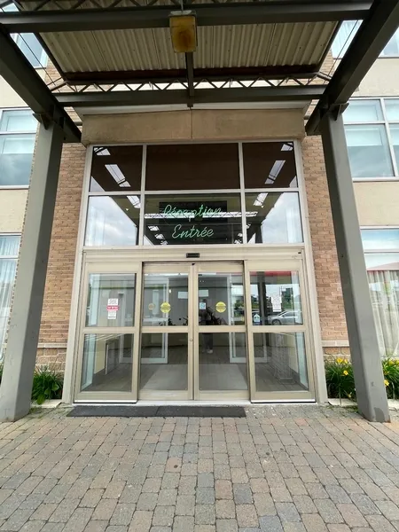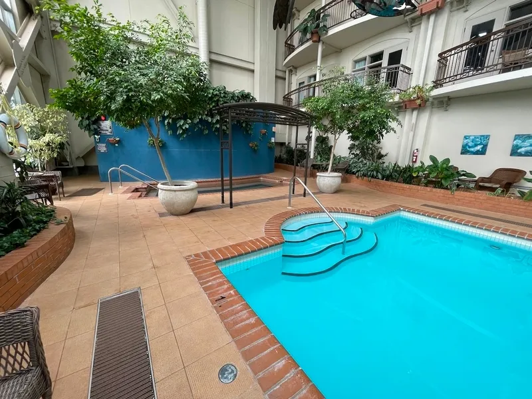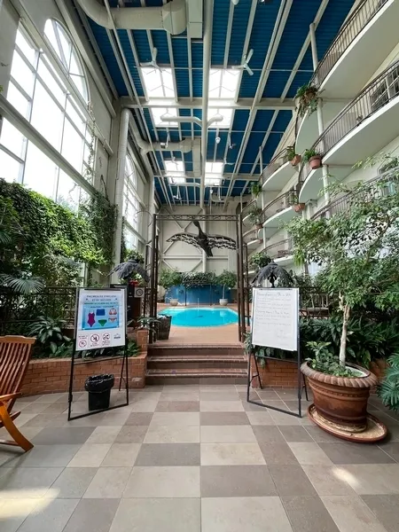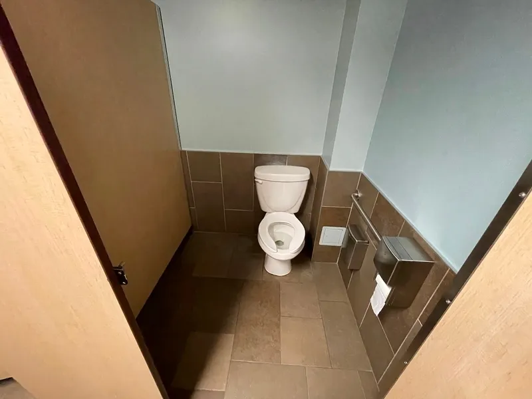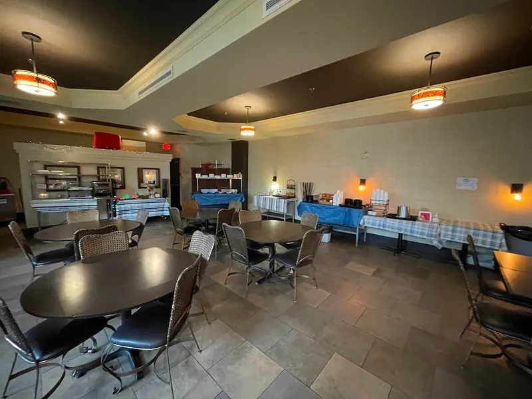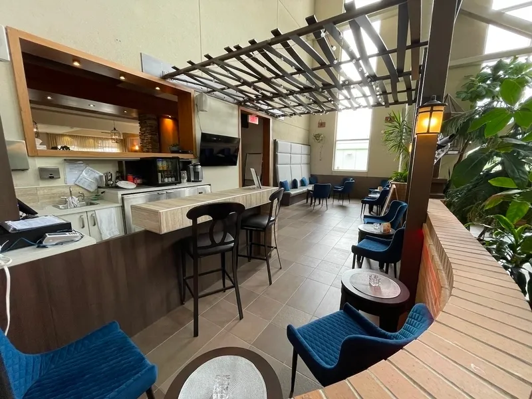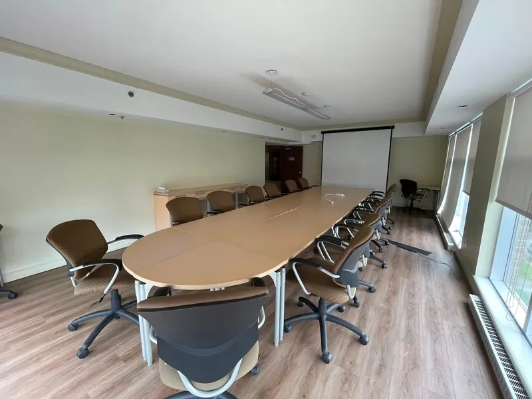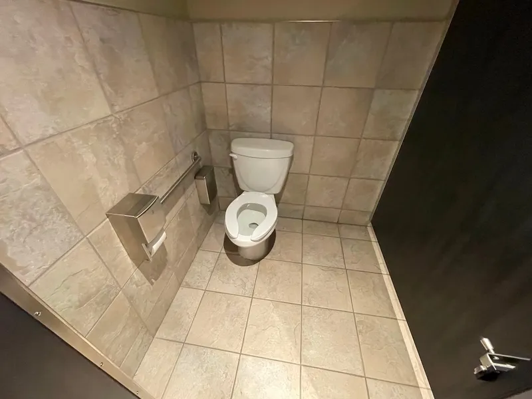Establishment details
Number of reserved places
- Reserved seat(s) for people with disabilities: : 3
Reserved seat size
- Restricted clear width : 3,6 m
Charging station for electric vehicles
- Located on a concrete base and without a curb
Pathway leading to the entrance
- On a gentle slope
Front door
- Difference in level between the exterior floor covering and the door sill : 3,5 cm
- Door equipped with an electric opening mechanism
Counter
- Reception desk
- Counter surface : 111 cm above floor
- No clearance under the counter
Movement between floors
- Elevator
Additional information
- Meeting rooms: Rooms on floors 0, 2 and 3 are accessible. The largest room (100-person capacity) on floor 4 is not accessible due to steps.
Door
- Opening requiring significant physical effort
Washbasin
- No clearance under the sink
Accessible washroom(s)
- Interior Maneuvering Space : 1 m wide x 1 m deep
Accessible washroom bowl
- Transfer area on the side of the toilet bowl : 75 cm
Accessible toilet stall grab bar(s)
- Horizontal to the left of the bowl
Door
- Opening requiring significant physical effort
Washbasin
- No clearance under the sink
Urinal
- Not equipped for disabled people
Accessible washroom(s)
- Interior Maneuvering Space : 1 m wide x 1 m deep
Accessible washroom bowl
- Transfer area on the side of the toilet bowl : 86 cm
Accessible toilet stall grab bar(s)
- Horizontal to the left of the bowl
Door
- Opening requiring significant physical effort
Washbasin
- No clearance under the sink
Accessible washroom(s)
- Maneuvering space in front of the door : 1,5 m wide x 0,92 m deep
- Interior Maneuvering Space : 1 m wide x 1 m deep
Accessible washroom bowl
- Transfer area on the side of the toilet bowl : 84 cm
Accessible toilet stall grab bar(s)
- Horizontal to the right of the bowl
Door
- Interior Maneuvering Space : 1,5 m wide x 1,1 m depth in front of the door / baffle type door
- Opening requiring significant physical effort
Washbasin
- No clearance under the sink
Urinal
- Not equipped for disabled people
Accessible washroom(s)
- Interior Maneuvering Space : 1,2 m wide x 1,2 m deep
Accessible washroom bowl
- Transfer area on the side of the toilet bowl : 86,5 cm
Accessible toilet stall grab bar(s)
- Horizontal to the left of the bowl
buffet counter
- Counter surface between 68.5 cm and 86.5 cm above the floor
- Clearance under the counter of at least 68.5 cm
Internal trips
Tables
- 100% of the tables are accessible.
Additional information
- Staff on site to assist if needed.
- Entrance: 2 or more steps : 3 steps
- Near swimming pool: manoeuvring space with diameter of at least 1.5 m available
- Swimming pool: no equipment adapted for disabled persons
Additional information
- Access to the bathing area is via 3 steps. Access to the pool and whirlpool is via 4 steps with handrails. The sauna door is 69 cm wide.
- Raised poolside bar counter: 105 cm, but lowered part (hinged doors).
Front door
- Glass door: Presence of a second opaque strip between 85 cm and 100 cm from the ground
Elevator
- Symbols and characters on the landing buttons and control panel in Braille
- Symbols and characters on the landing buttons and control panel in relief
- Presence of a visual indicator when passing each floor
- No announcement of the floor by voice synthesis
Room number
- Presence of a raised number
Building Interior
- No audible and flashing fire system
Counter
- No magnetic loop system at the counter
Accommodation unit
- No visual doorbell
Interior entrance door
- Free width of at least 80 cm
- Lock : 110 cm above floor
Indoor circulation
- Traffic corridor : 77 cm
Bed(s)
- Mattress Top : 60 cm above floor
- No clearance under the bed
Possibility of moving the furniture at the request of the customer
- Furniture cannot be moved
Additional information
- The bedroom has a queen-size bed (60 cm high) and a sofa-bed. When the divan bed is deployed, there is no room to maneuver beside the bed. On the other side of the bed, the transfer area is 75 cm.
- Rooms ending in #19 = right-hand transfer
- Rooms ending in #21 = left-hand transfer
- The circulation corridor is restricted in some places: 77 cm (between fridge and closet) and 78 cm (between bed and sofa-bed).
Grab bar to the right of the toilet
- Horizontal grab bar
Grab bar behind the toilet
- No grab bar
Bath
- Shower bath
- Height ledge between 40 cm and 46 cm from the ground
Bath: grab bar on the wall facing the entrance
- Horizontal or L-shaped bar
Bath
- No telephone showerhead
Additional information
- The manoeuvring area is reduced when the door is open (inwards). When closed, the maneuvering area is sufficient.
- The transfer area is reduced by the proximity of the washbasin. An angled or front transfer is possible.
- A removable, adjustable shower bench is available on request.
Description
Partially accessible room numbers (mirrored layout): #119/121, #219/221, #319/321, #419/421
Rooms ending in 19 have an area next to the bed that allows transfer from the right. Rooms ending in 21 allow transfer from the left.
1 queen bed and a sofa-bed | Mattress height 60 cm | Bath-shower | Shower bench on request
Contact details
165, route du Président-Kennedy, Lévis, Québec
418 830 0878 /
info@oiedesneiges.com
Visit the website