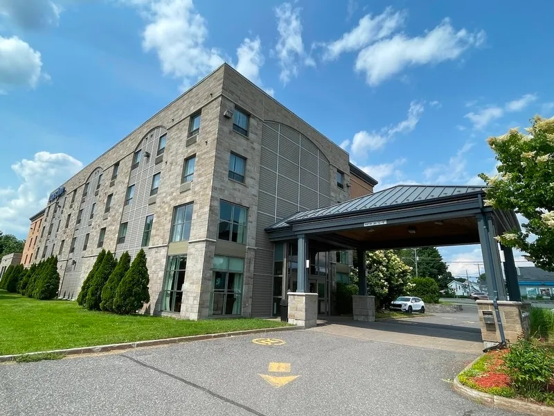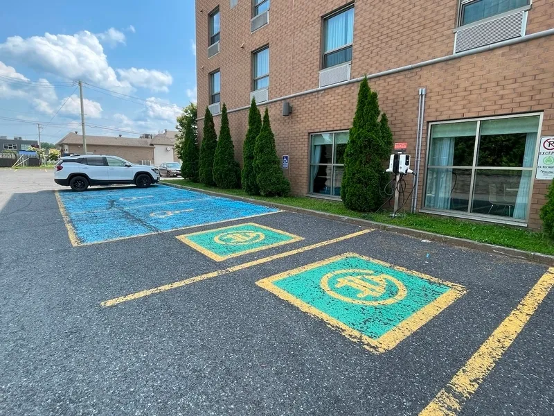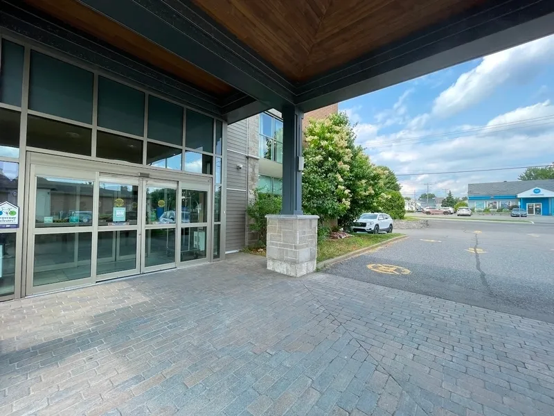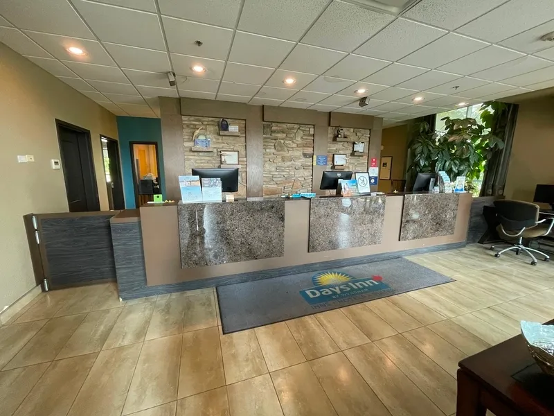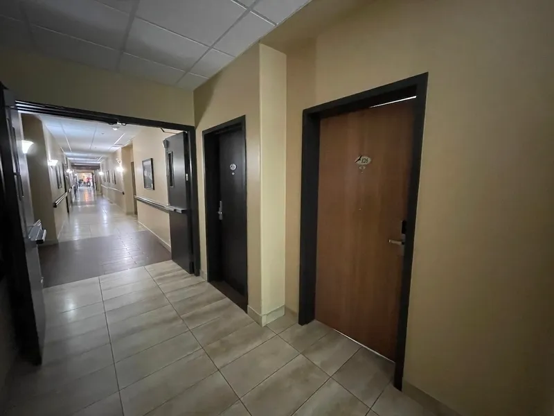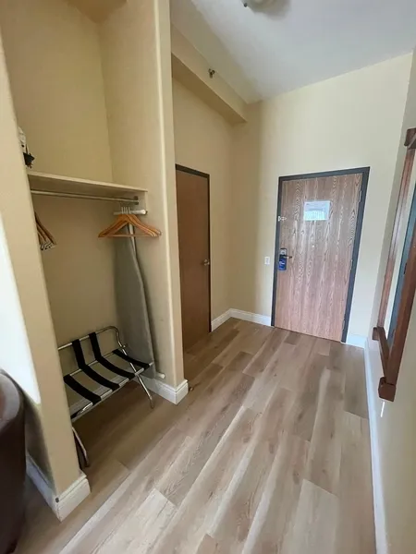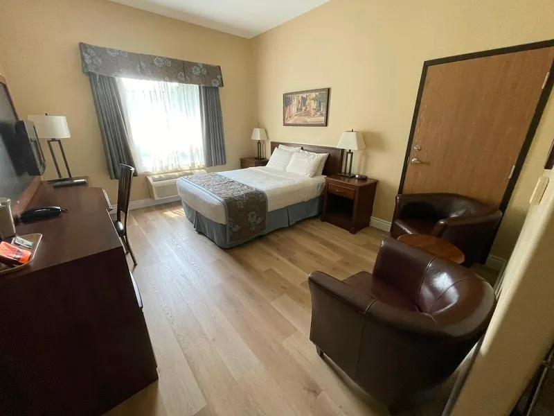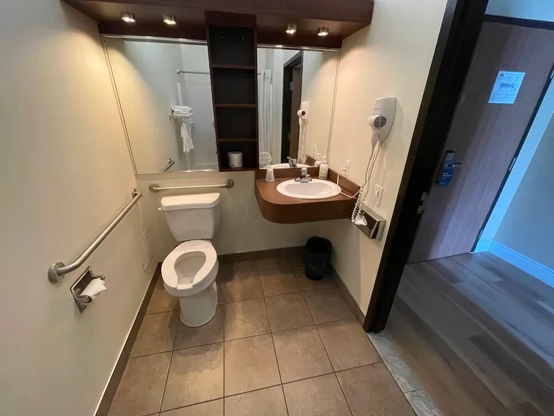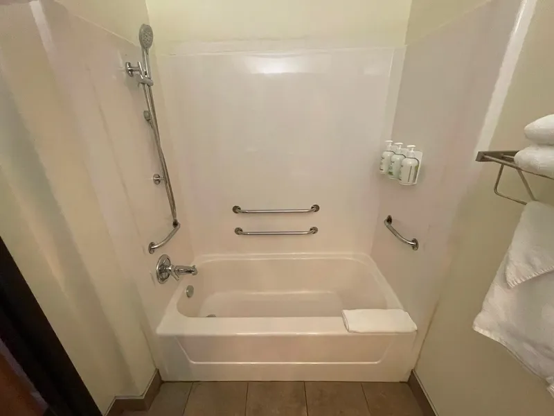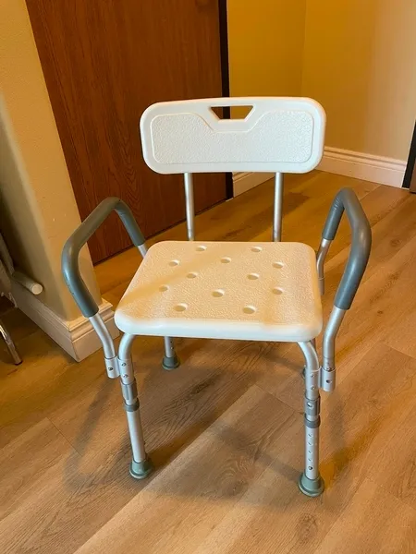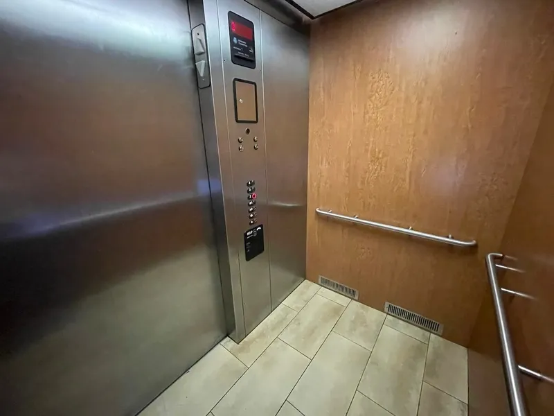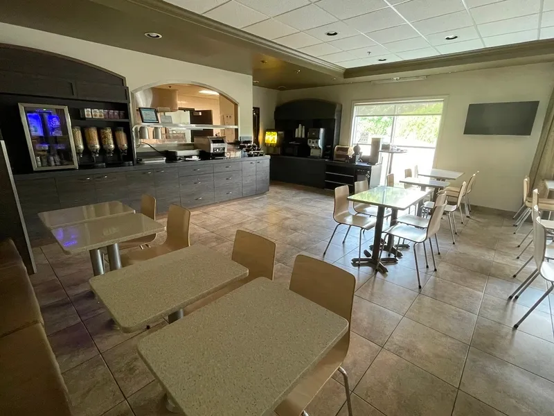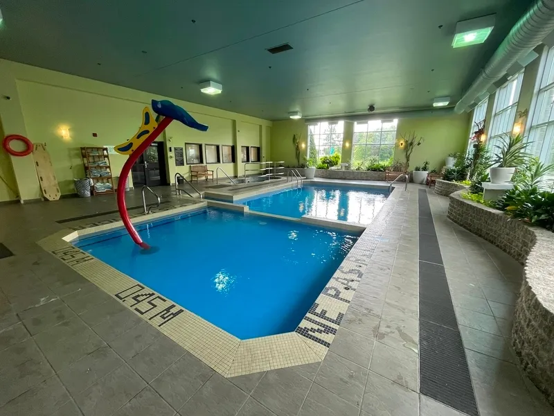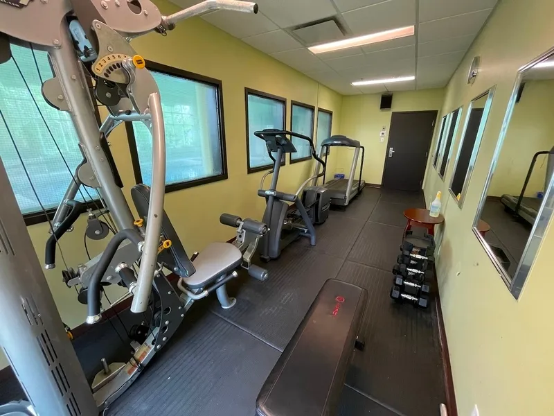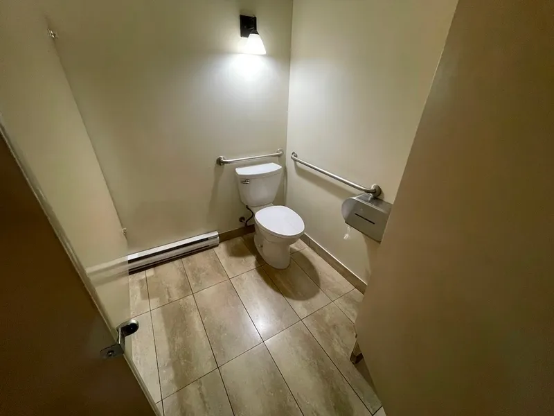Establishment details
Presence of slope
- Gentle slope
Number of reserved places
- Reserved seat(s) for people with disabilities: : 3
Charging station for electric vehicles
- Located on a concrete base and without a curb
Route leading from the parking lot to the entrance
- Without obstacles
Additional information
- The signs are hidden by vegetation, which can make parking difficult to spot when the ground is covered in snow.
Front door
- Free width of at least 80 cm
- Door equipped with an electric opening mechanism
- Sliding doors
Counter
- Counter surface : 92 cm above floor
- No clearance under the counter
- Wireless or removable payment terminal
Course without obstacles
- No obstruction
Movement between floors
- Elevator
Additional information
Door
- Free width of at least 80 cm
- Opening requiring significant physical effort
Accessible washroom(s)
- Interior Maneuvering Space : 1,1 m wide x 1,5 m deep
Accessible toilet cubicle door
- Free width of the door at least 85 cm
Accessible washroom bowl
- Transfer zone on the side of the toilet bowl of at least 90 cm
Accessible toilet stall grab bar(s)
- Horizontal to the left of the bowl
- Horizontal behind the bowl
Door
- Free width of at least 80 cm
- Opening requiring significant physical effort
Accessible washroom(s)
- Interior Maneuvering Space : 1,1 m wide x 1,5 m deep
Accessible toilet cubicle door
- Free width of the door at least 85 cm
Accessible washroom bowl
- Transfer area on the side of the toilet bowl : 86 cm
Accessible toilet stall grab bar(s)
- Horizontal to the right of the bowl
- Horizontal behind the bowl
buffet counter
- Counter surface : 93 cm above floor
- Food located less than 50 cm from the edge of the counter
Internal trips
Tables
- 50% of the tables are accessible.
Additional information
- Food and appliances on the countertop can be difficult to reach/handle and may require assistance.
Driveway leading to the entrance
- Without slope or gently sloping
Interior entrance door
- Free width of at least 80 cm
- Door latch : 108 cm above floor
Additional information
- The door requires no physical effort to open, as it has no door closer.
Indoor circulation
- Maneuvering space of at least 1.5 m in diameter
- Circulation corridor of at least 92 cm
Bed(s)
- Mattress Top : 61 cm above floor
- No clearance under the bed
- Maneuvering area on the side of the bed at least 1.5 m wide x 1.5 m deep
- 1 bed
Front door
- Free width of at least 80 cm
- Opening requiring little physical effort
Interior maneuvering area
- Maneuvering area at least 1.5 m wide x 1.5 m deep
Grab bar to the right of the toilet
- Horizontal grab bar
Grab bar behind the toilet
- A horizontal grab bar
Sink
- Accessible sink
Bath
- Shower bath
- Height ledge between 40 cm and 46 cm from the ground
Additional information
- The transfer area on the side of the bowl is non-existent due to the washbasin, but transfer from an angle or from the front is possible.
- The shower-bath offers several grab bars:
Outdoor course
- Safe path without obstacles
Elevator
- Symbols and characters on the landing buttons and control panel in Braille
- Symbols and characters on the landing buttons and control panel in relief
Raised writing
- No transcription in relief
Braille transcription
- No Braille transcription
Room number
- No raised number
- No Braille transcription
Building Interior
- No audible and flashing fire system
Counter
- No magnetic loop system at the counter
Acoustics
- The acoustics of the premises promote sound comfort
Accommodation unit
- No visual doorbell
Description
The 8 adapted rooms all have the same layout, some of them mirrored.
The numbers are: #126, #127 (first floor), #205, #207, #305, #307, #405 and #407.
Adapted rooms have a 61 cm high bed with no under-bed clearance | Bath shower with removable bench on request
The lack of a transverse transfer area is the main obstacle to bedroom accessibility. See the Bathroom section in the Accommodation Unit section for more details.
Contact details
1710 route des Rivières, Saint-Nicolas, Lévis, Québec
418 831 1331 /
Visit the website