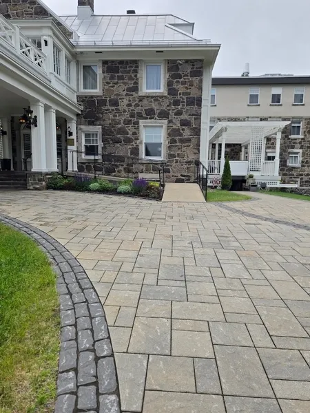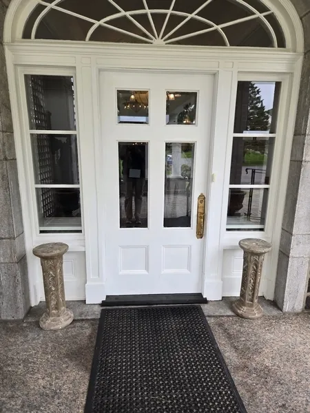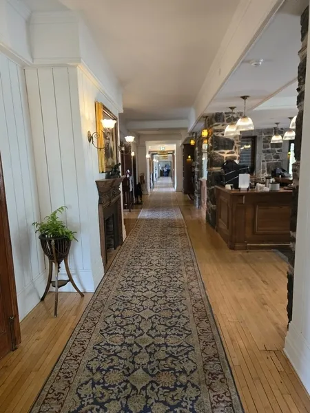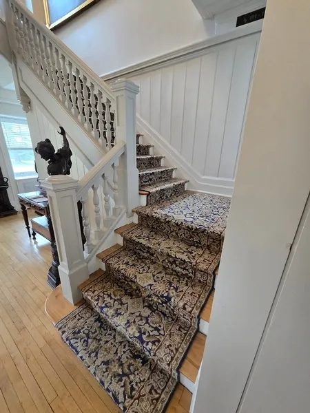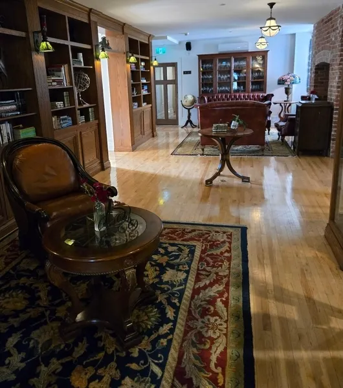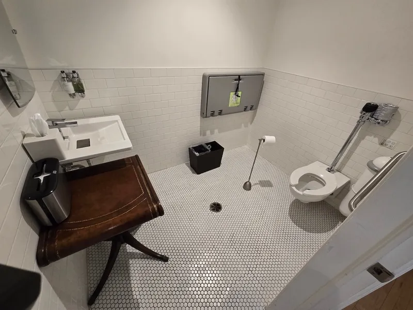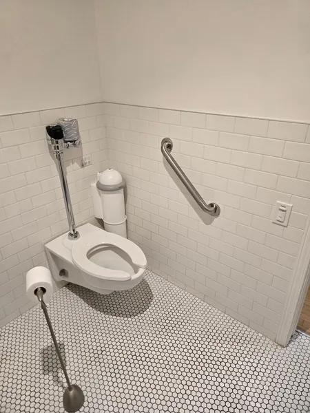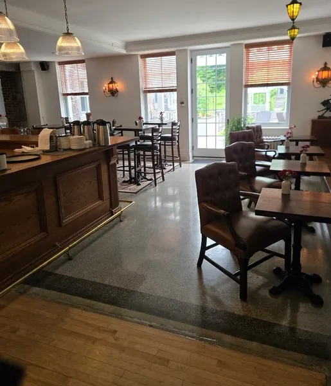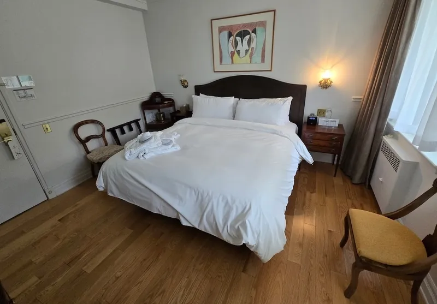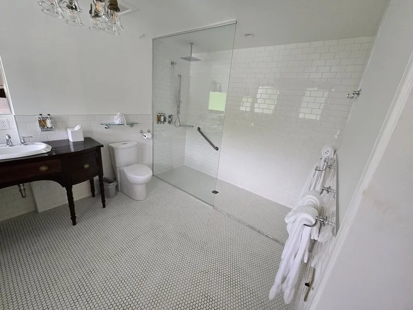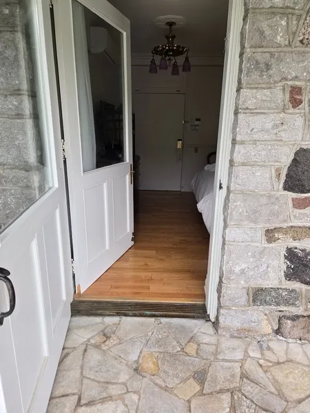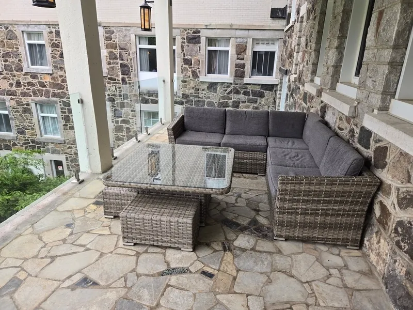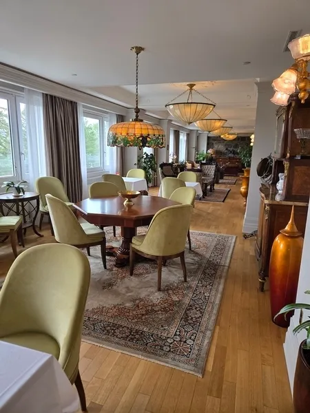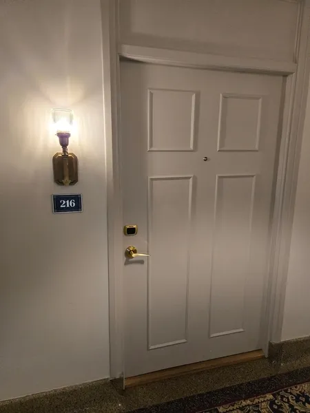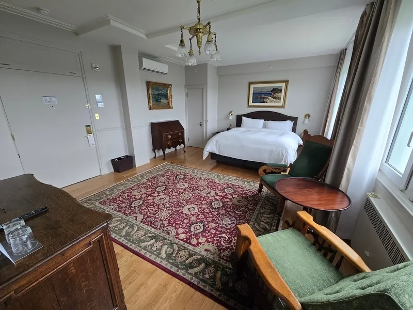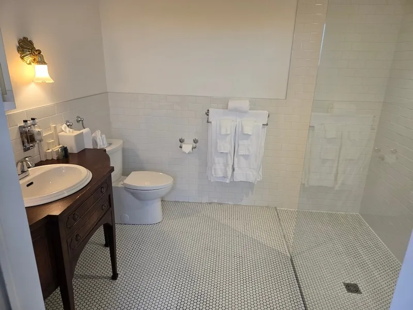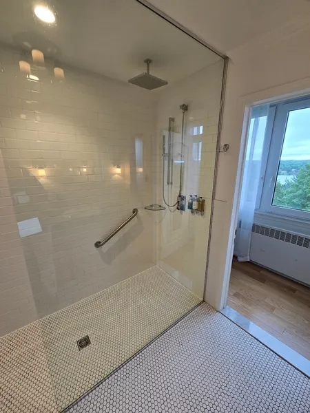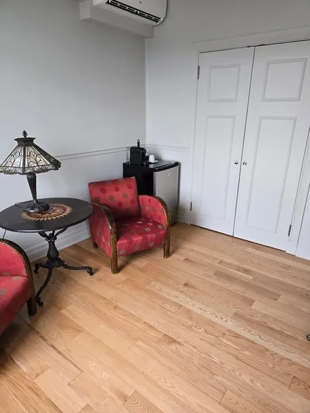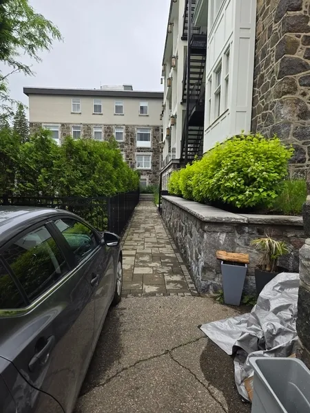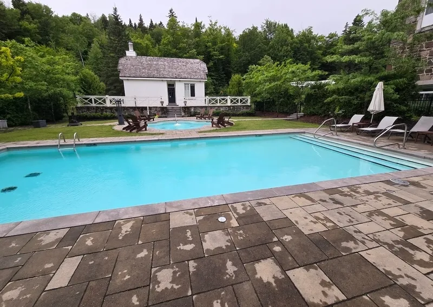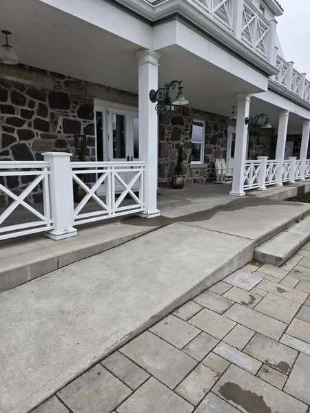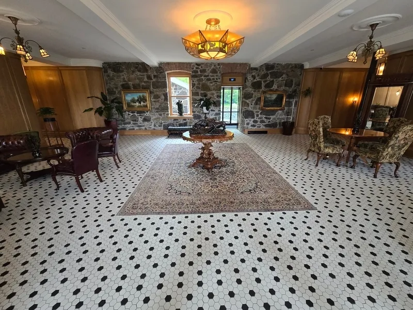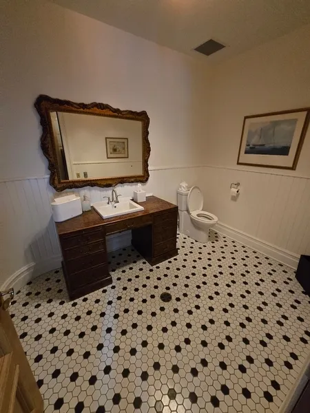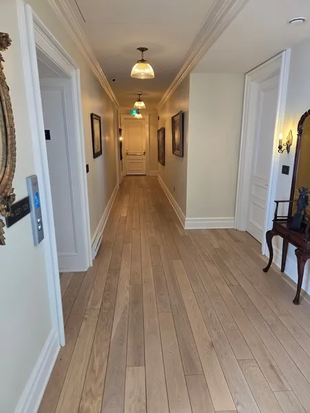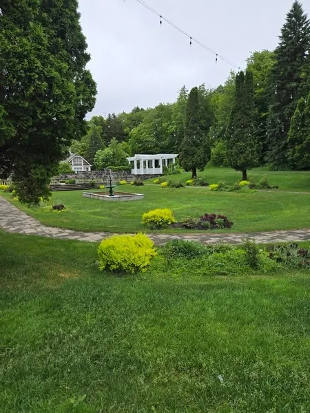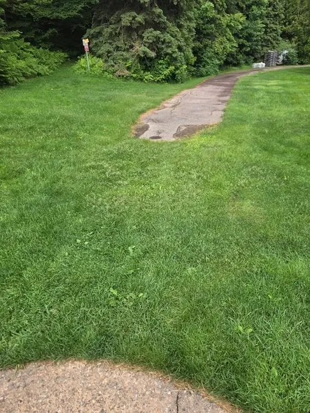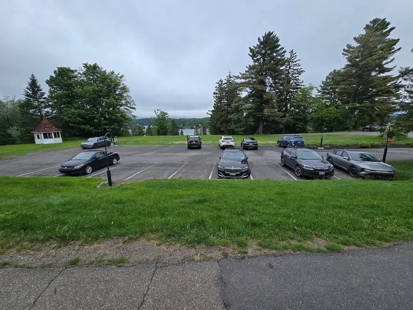Establishment details
Number of reserved places
- No seating reserved for disabled persons
Pathway leading to the entrance
- Circulation corridor at least 1.1 m wide
Ramp
- Fixed access ramp
- Clear width of at least 1.1 m
- Handrails on each side
Front door
- single door
- Maneuvering area on each side of the door at least 1.5 m wide x 1.5 m deep
- Difference in level between the exterior floor covering and the door sill : 3 cm
- Free width of at least 80 cm
- No electric opening mechanism
Ramp
- Steep slope : 12 %
Elevator
- Dimension of at least 1.37 m wide x 2.03 m deep
- Free width of the door opening at least 80 cm
Counter
- Counter surface : 100 cm above floor
- No clearance under the counter
Table(s)
- Surface between 68.5 cm and 86.5 cm above the floor
- Clearance under the table(s) of at least 68.5 cm
Driveway leading to the entrance
- Free width of at least 1.1 m
Door
- Interior maneuvering space : 0,58 m wide x 1,5 m deep in front of the door
- Free width of at least 80 cm
- No electric opening mechanism
Interior maneuvering space
- Restricted Maneuvering Space : 1,7 m wide x 1,2 meters deep
Toilet bowl
- Transfer zone on the side of the bowl of at least 90 cm
Grab bar(s)
- Oblique left
- Too small : 45 cm in length
- Tilted the wrong way
Internal trips
- Circulation corridor of at least 92 cm
- Maneuvering area of at least 1.5 m in diameter available
Tables
- Removable tables
- Height between 68.5 cm and 86.5 cm above the floor
- Clearance under the table of at least 68.5 cm
- Access to swimming pool : 5 steps
- Access to swimming pool: no access ramp
Additional information
- To get to the pool and avoid the steps, you have to pass through the basement, heading through the employee areas, and then exit at the rear of the building, on the first floor. A small outdoor walkway leads to the pool.
- Walking trail on asphalt
- Walking trail on grass
Additional information
- Most of the pathway is asphalt. To get to the care building, the asphalt is cut back and there is an 80 cm wide lawn.
- The massage therapy building is inaccessible, due to the presence of several thresholds and steps.
Driveway leading to the entrance
- Carpet flooring
- Free width of at least 1.1 m
Interior entrance door
- Difference in level between the exterior floor covering and the door sill : 3 cm
- Free width of at least 80 cm
- No electric opening mechanism
- Lock : 109 cm above floor
Indoor circulation
- Maneuvering space : 0,92 m in diameter
Bed(s)
- Mattress Top : 69 cm above floor
- No clearance under the bed
- Maneuvering area on the side of the bed : 1,01
Balcony
- single door
- Free width of the door at least 80 cm
Bed(s)
- Transfer zone on side of bed exceeds 92 cm
Pathway leading to the entrance
- Width traffic corridor : 0,94 m
Front door
- single door
- Free width of at least 80 cm
- Door latch difficult to use
- No electric opening mechanism
Interior maneuvering area
- Maneuvering area at least 1.5 m wide x 1.5 m deep
Toilet bowl
- Transfer zone on the side of the bowl : 43 cm width x 1,5 m depth
Grab bar to the right of the toilet
- No grab bar
Grab bar behind the toilet
- No grab bar
Sink
- Surface located at a height of : 95 cm above the ground
- Height of clearance under sink : 67 cm
Sanitary equipment
- Towel rack at a height of : 1,34 m above ground
Shower
- Shower with a threshold height of : 2 cm
- Shower phone at a height of : 1,27 m from the bottom of the shower
- Removable transfer bench available
Shower: grab bar on right side wall
- Length : 63 cm
- Located at a horizontal distance of : 187 cm from shower entrance
Shower
- Unobstructed area in front of shower exceeds 90 cm x 1.5 m
Interior entrance door
- Difference in level between the exterior floor covering and the door sill : 3 cm
- Free width of at least 80 cm
- No electric opening mechanism
- Lock : 109 cm above floor
Indoor circulation
- Maneuvering space of at least 1.5 m in diameter
Bed(s)
- Mattress Top : 78 cm above floor
- No clearance under the bed
Wardrobe / Coat hook
- Door or opening : 59 cm
Bed(s)
- Transfer zone on side of bed exceeds 92 cm
Pathway leading to the entrance
- Width traffic corridor : 1,06 m
Front door
- Free width of at least 80 cm
- No electric opening mechanism
Interior maneuvering area
- Maneuvering area at least 1.5 m wide x 1.5 m deep
Toilet bowl
- No transfer zone on the side of the bowl
Grab bar to the right of the toilet
- No grab bar
Grab bar behind the toilet
- No grab bar
Sink
- Surface located at a height of : 89 cm above the ground
- Height of clearance under sink : 57 cm
Shower
- Shower with a threshold height of : 3 cm
- Shower phone at a height of : 1,37 m from the bottom of the shower
Shower: grab bar on left side wall
- Horizontal, oblique or L-shaped bar
- Located at a horizontal distance of : 147 cm from shower entrance
Pathway leading to the entrance
- On a steep slope : 12 %
Ramp
- Fixed access ramp
- No protective edge on the sides of the access ramp
- Free width of at least 87 cm
- No handrail
Front door
- Difference in level between the exterior floor covering and the door sill : 6 cm
- Free width of at least 80 cm
- No electric opening mechanism
- Double door
Elevator
- Dimension of at least 1.37 m wide x 2.03 m deep
- Free width of the door opening at least 80 cm
Driveway leading to the entrance
- Free width of at least 1.1 m
Door
- Free width of at least 80 cm
- No electric opening mechanism
Interior maneuvering space
- Maneuvering space at least 1.5 m wide x 1.5 m deep
Toilet bowl
- Transfer zone on the side of the bowl : 48 cm
Grab bar(s)
- No grab bar near the toilet
Washbasin
- Surface between 68.5 cm and 86.5 cm above the floor
- Clearance under sink : 62 cm
Description
Bed height in room 216: 78 cm / without clearance.
Bed height in room 117: 69 cm / without clearance.
Contact details
40 chemin du Lac-des-Sables, Sainte-Agathe-des-Monts, Québec
819 774 1991 /
reception@stonehavenlemanoir.com
Visit the website