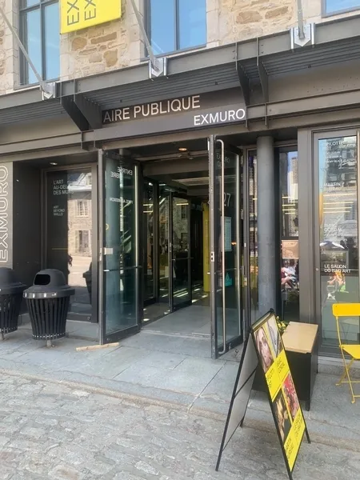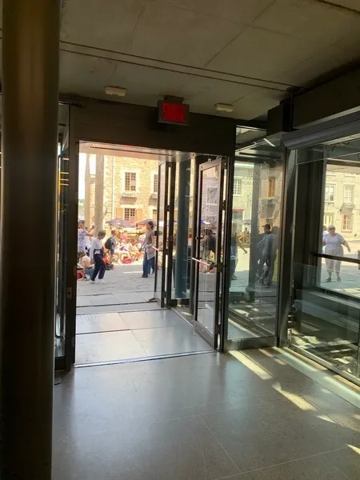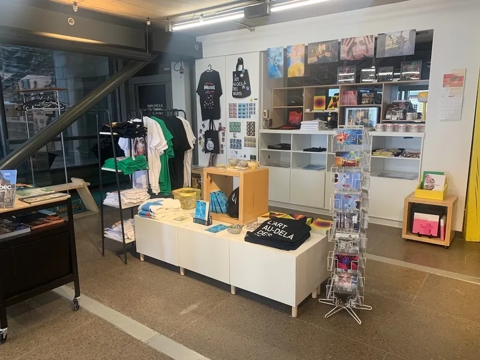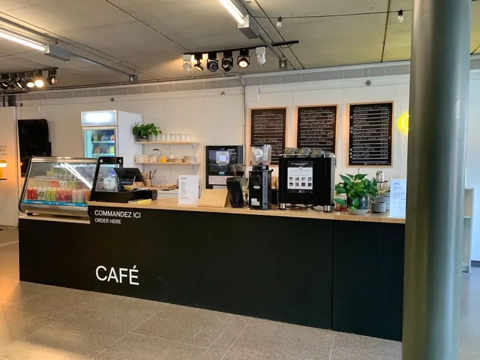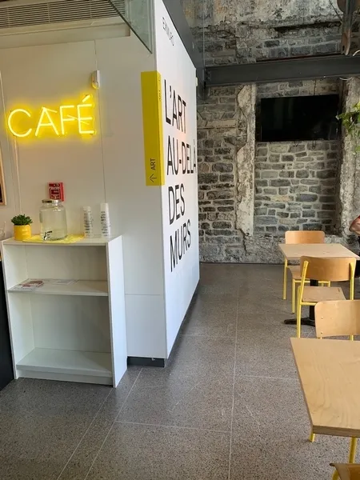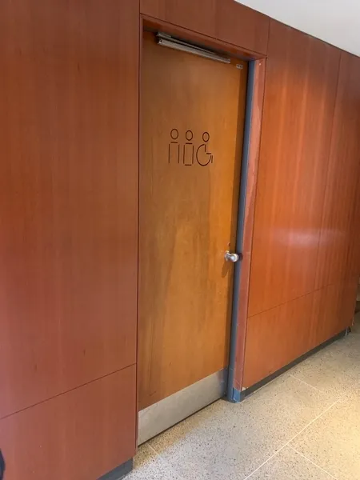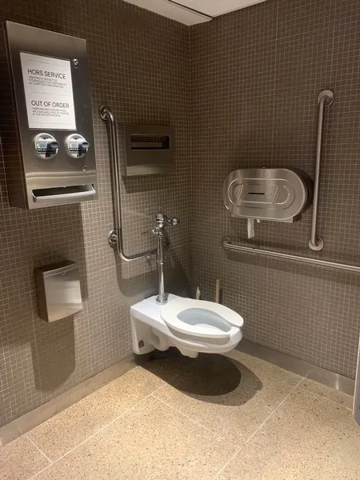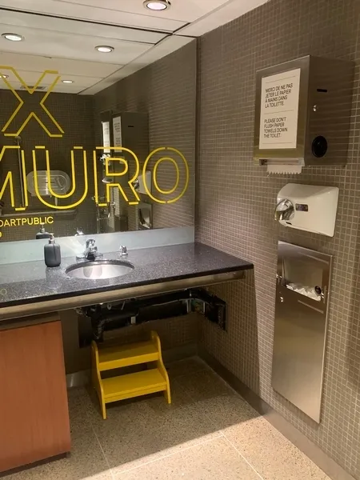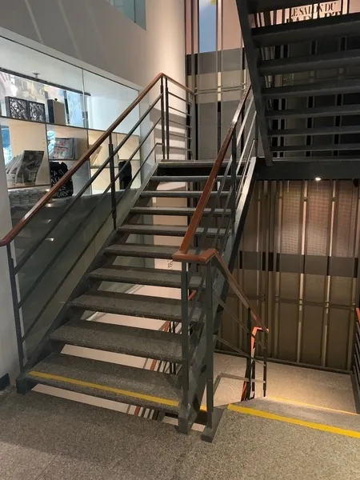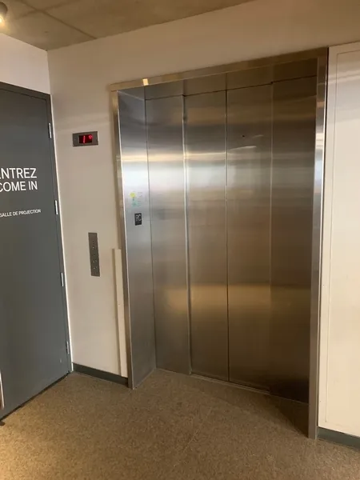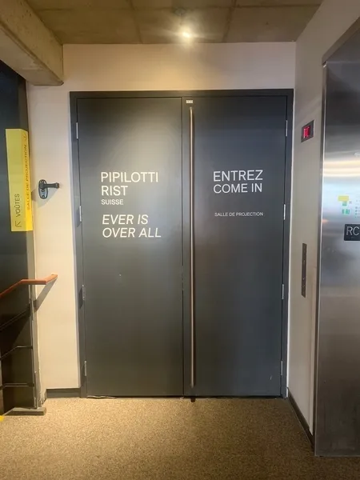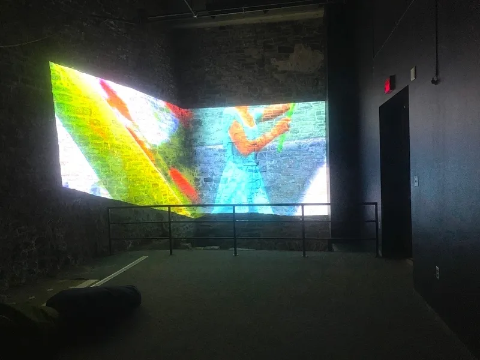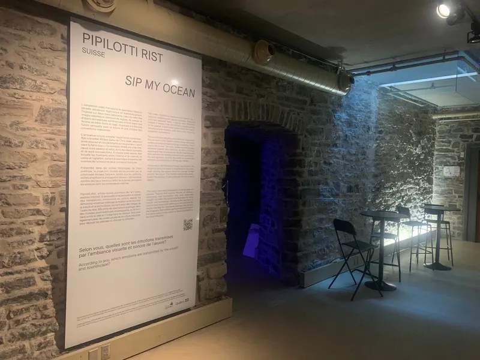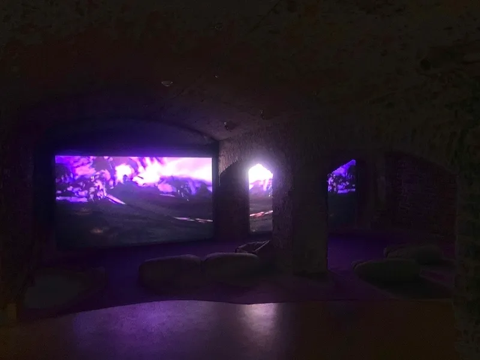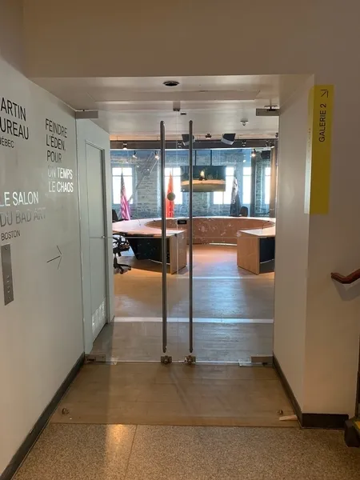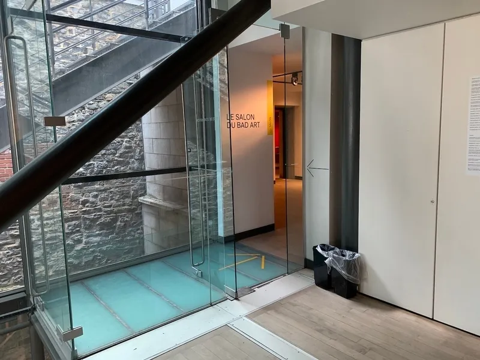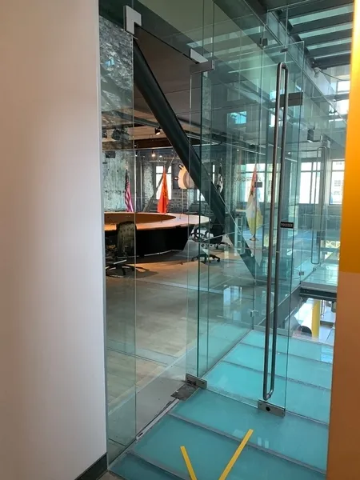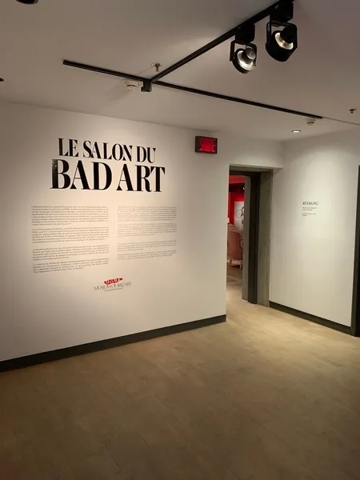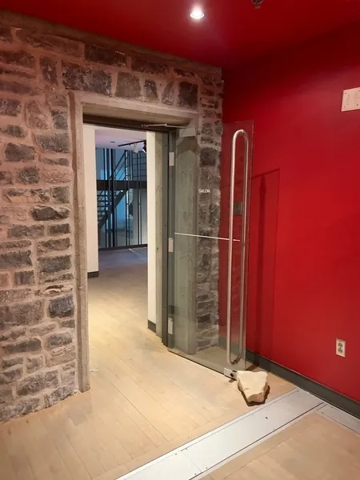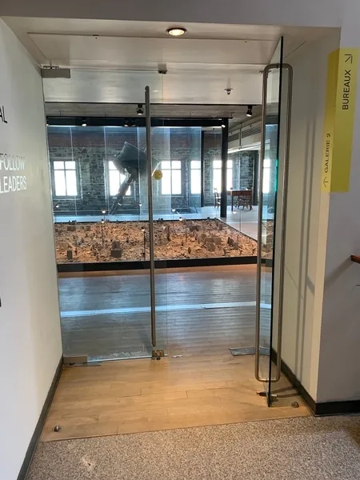Establishment details
Front door
- Maneuvering area on each side of the door at least 1.5 m wide x 1.5 m deep
- Difference in level between the exterior floor covering and the door sill : 1,5 cm
- Free width of at least 80 cm
- Opening requiring significant physical effort
Vestibule
- Vestibule at least 1.5 m deep and at least 1.2 m wide
- Distance from : 1,16 m between the two consecutive open doors
2nd Entrance Door
- Maneuvering area on each side of the door at least 1.5 m wide x 1.5 m deep
- Free width of at least 80 cm
Front door
- Double door
Additional information
- In summer, the doors are permanently open. Although the doors are fitted with an electric opening mechanism, it should be noted that the interior doors close quickly. At the time of the visit, the exterior door opening system was inoperative.
Course without obstacles
- Clear width of the circulation corridor of more than 92 cm
Number of accessible floor(s) / Total number of floor(s)
- 4 accessible floor(s) / 4 floor(s)
Elevator
- Maneuvering space at least 1.5 m wide x 1.5 m deep located in front of the door
- Dimension of at least 1.37 m wide x 2.03 m deep
- Free width of the door opening at least 80 cm
- Exterior control panel less than 1.2m above the floor
Counter
- Information counter
- Fixed payment terminal : 95 cm above floor
Signaling
- Easily identifiable traffic sign(s)
Course without obstacles
- No obstruction
Movement between floors
- Elevator
Driveway leading to the entrance
- Free width of at least 1.1 m
Signage on the door
- Signage on the entrance door
Door
- Maneuvering space outside : 1,23 m wide x 1,5 m deep in front of the door
- Insufficient clear width : 74,2 cm
- Round exterior handle
Area
- Area at least 1.5 m wide x 1.5 m deep : 2,13 m wide x 1,54 m deep
Interior maneuvering space
- Restricted Maneuvering Space : 1,1 m wide x 1,1 meters deep
Toilet bowl
- Transfer zone on the side of the bowl of at least 90 cm
Grab bar(s)
- L-shaped left
- Horizontal behind the bowl
- At least 76 cm in length
- Located between 75 and 85 cm above the floor
Washbasin
- Accessible sink
Sanitary equipment
- Bottom of mirror less than 1 m above floor
- Raised hand paper dispenser : 1,47 m above the floor
toilet paper dispenser
- Toilet paper dispenser near the toilet
Sanitary bin
- Garbage can in the clear floor space
Internal trips
- Circulation corridor of at least 92 cm
- Maneuvering area of at least 1.5 m in diameter available
Tables
- Fixed tables
- Cross-shaped table leg
- Height between 68.5 cm and 86.5 cm above the floor
- Clearance under the table of at least 68.5 cm
- Clearance width of at least 76 cm
- Clearance depth : 26 cm
Payment
- Fixed and/or elevated terminal
- Circulation corridor leading to the counter of at least 92 cm
- Maneuvering space located in front of the counter of at least 1.5 m in diameter
- Counter surface : 95,5 cm above floor
Tables
- 50% of the tables are accessible.
Indoor circulation
- Circulation corridor of at least 92 cm
- Maneuvering area present at least 1.5 m in diameter
Cash counter
- Fixed payment terminal : 95 cm above floor
Indoor circulation
Indoor circulation
- Circulation corridor of at least 92 cm
- Maneuvering area of at least 1.5 m in diameter available
Additional information
- The basement room is located in an old vaulted cellar. Be careful with the arches, which are low and can hit your head if you're not careful.
Indoor circulation
- Circulation corridor of at least 92 cm
- Maneuvering area of at least 1.5 m in diameter available
Additional information
- The door to this room is double. When only one of the doors opens, the frame is too narrow for a wheelchair to pass through. However, it is possible to ask someone to open the second door.
Interior staircase
- Open risers
Driveway leading to the entrance
- Free width of at least 1.1 m
Interior entrance door
- Maneuvering space of at least 1.5 m x 1.5 m
- No difference in level between the exterior floor covering and the door sill
- Restricted clear width
- Exterior shackle handle
- Exterior handle located between 90 cm and 110 cm above the floor
Additional information
- This sheet deals with the entrance to the showroom on the first floor from the elevator. Care must be taken, as the glass doors are difficult to locate.
Interior entrance door
- single door
- Restricted clear width
Additional information
- Door to the second room on the second floor.
Indoor circulation
- Circulation corridor of at least 92 cm
- Maneuvering area of at least 1.5 m in diameter available
- Mast floor covering
Interior entrance door
- Maneuvering space of at least 1.5 m x 1.5 m
- Restricted clear width
- Exterior shackle handle
- Exterior handle located between 90 cm and 110 cm above the floor
- Double door
Indoor circulation
- Circulation corridor of at least 92 cm
- Maneuvering area of at least 1.5 m in diameter available
Furniture
- Table height between 68.5 cm and 86.5 cm
- Clearance under the table of at least 68.5 cm
- Clearance width of at least 76 cm
- Clearance depth : 36 cm
- Bench height between 46 cm and 50 cm
- Back support on the bench
- No armrest on the bench
Description
EXMURO's Aire publique is an exhibition space located in the heart of the Petit-Champlain district, at Place Royale. Here you can discover contemporary art exhibitions and relax over a cup of coffee. What's more, at certain times of the year, public art trails unfold around the site.
The building is located in an area of the city that is difficult to access, particularly because of the stone pavement and streets that are inaccessible to cars. The nearest drop-off point for Service de transport adapté de la Capitale (STAC) is 16 Rue de la Barricade, Québec, QC G1K 8W9.
Exhibitions rotate, so the layout can change from one event to the next. Admission to the exhibitions is free.
When visiting the site, pay close attention to the glass doors, which can be difficult to see through. What's more, the basement exhibition room is located in an old vaulted cellar. You'll need to be careful around the low arches to avoid hitting your head. We do not recommend this room for people with a white cane, unless accompanied.
