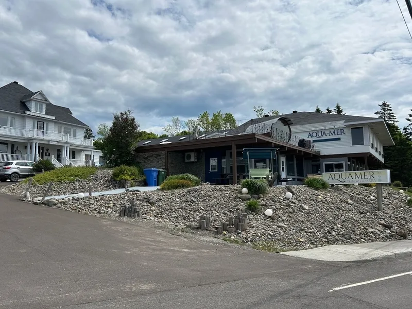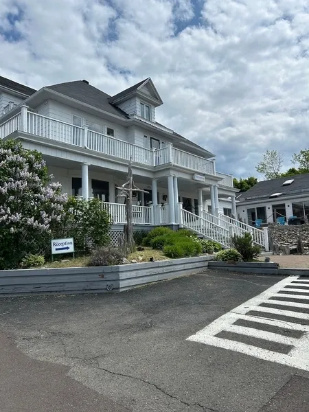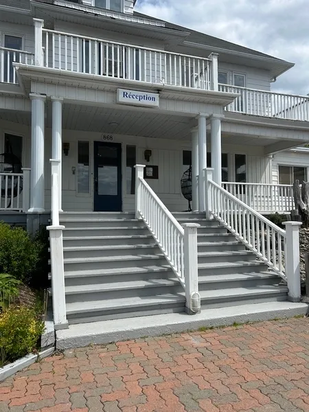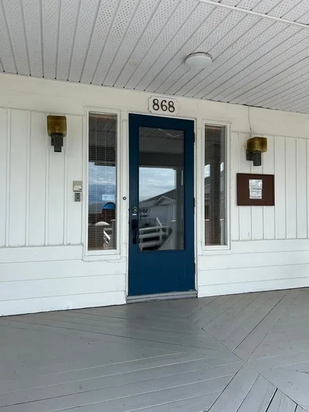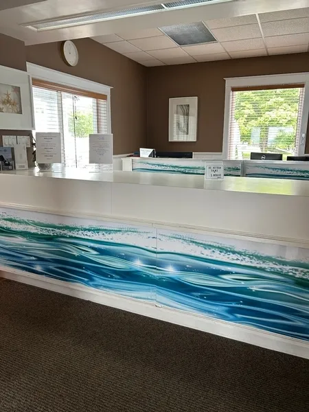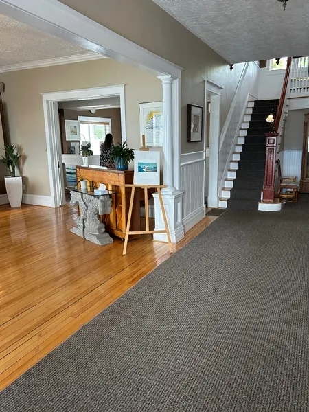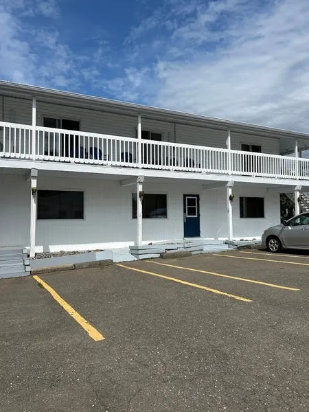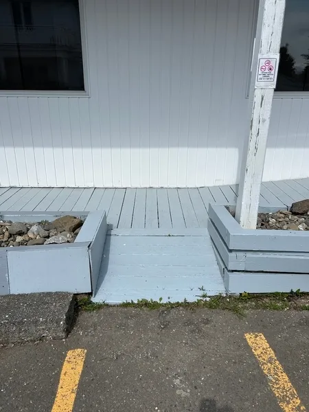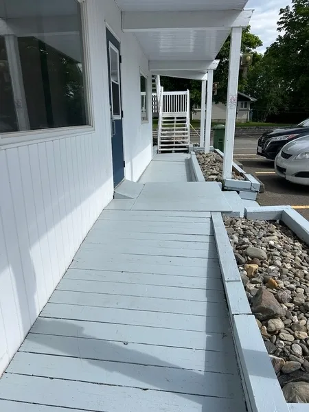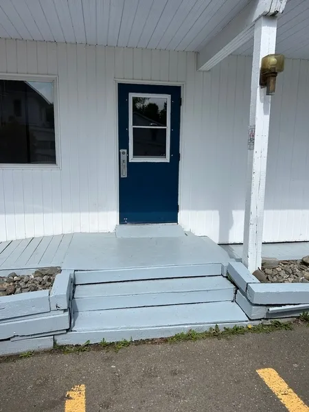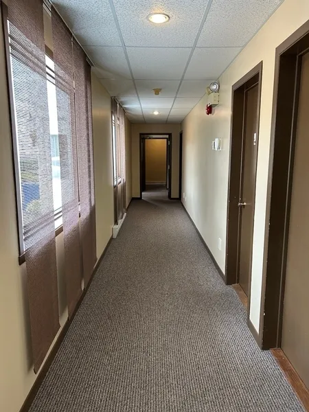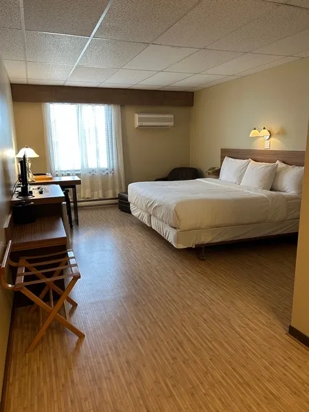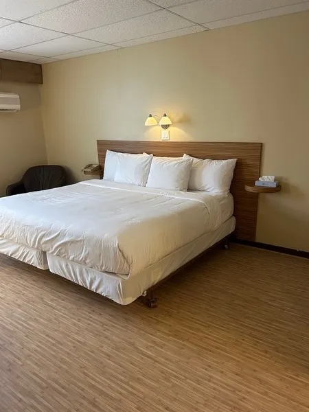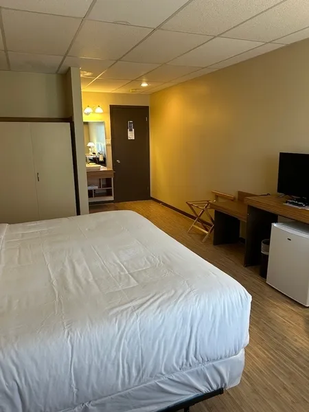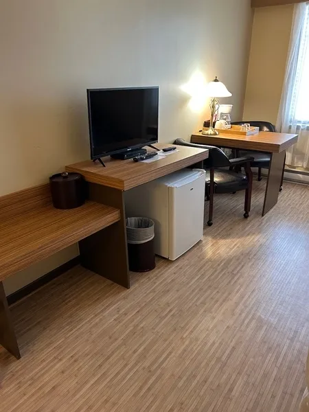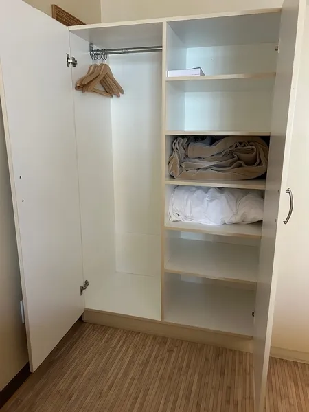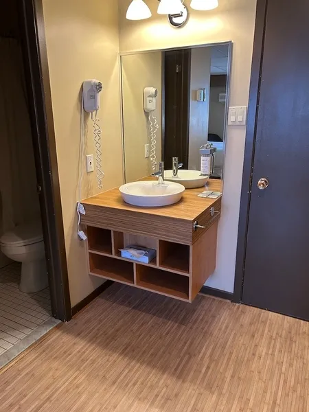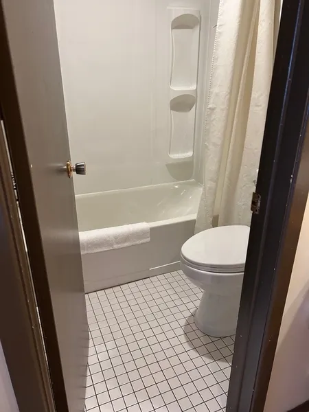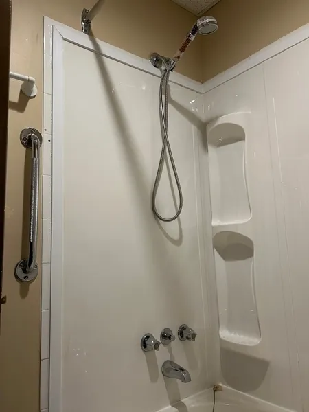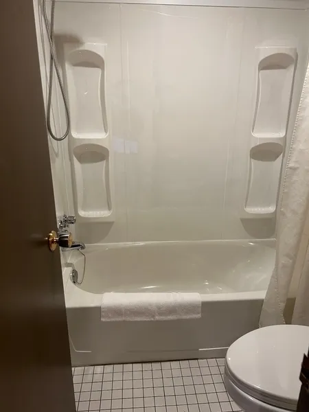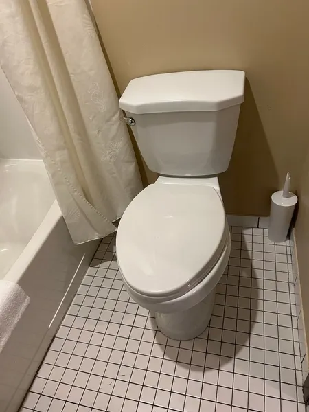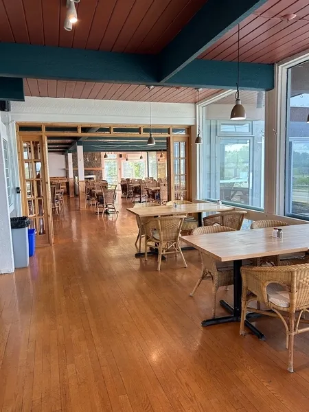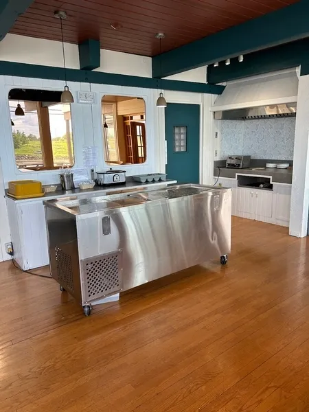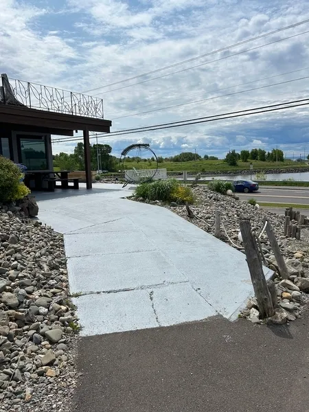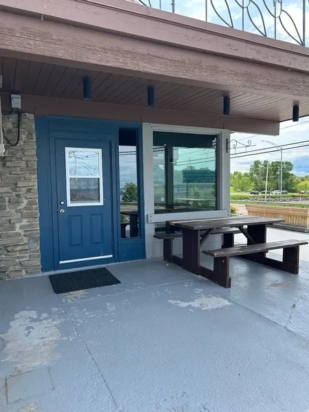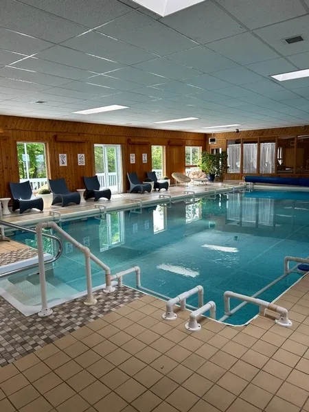Establishment details
Step(s) leading to entrance
- 1 step or more : 9 steps
Ramp
- No access ramp
Front door
- single door
- Maneuvering area on each side of the door at least 1.5 m wide x 1.5 m deep
- Difference in level between the exterior floor covering and the door sill : 9,5 cm
- Difference in level between the interior floor covering and the door sill : 3,5 cm
- Free width of at least 80 cm
- Exterior round or thumb-latch handle
- Opening requiring significant physical effort
Additional information
- Main entrance of the building leading to the reception.
- Presence of an 18 cm threshold between the parking lot surface and the paving leading to the entrance door.
Counter
- Reception desk
- Counter surface : 109 cm above floor
- No clearance under the counter
- Wireless or removable payment terminal
Movement between floors
- No machinery to go up
Additional information
- The hotel has several sections and features steps in various areas. It is not possible to access the rooms or the different sections from inside the building. Only a few rooms located on the ground floor are accessible directly from the outside.
Internal trips
- Circulation corridor of at least 92 cm
- Maneuvering area of at least 1.5 m in diameter available
Tables
- Clearance depth : 37 cm
buffet counter
- No clearance under the counter
Internal trips
Tables
- 100% of the tables are accessible.
Additional information
- The self-service restaurant, where the kitchen is available for guests to prepare their own meals, is not accessible from the inside due to several steps. Access from the outside is also limited because of a 14 cm threshold at the door.
- Access to swimming pool : 4 steps
Additional information
- The pool and changing rooms are not accessible due to the presence of several steps inside the hotel.
Counter and payment
- Touchscreen keyboard accessible to a blind or visually impaired person
Building Interior
- No audible and flashing fire system
Type of parking
- Outside
Presence of slope
- Gentle slope
Reserved seat size
- Free width of at least 2.4 m
- No side aisle on the side
Number of reserved places
- No seating reserved for disabled persons
Additional information
- The parking surface in front of the rooms is uneven in several areas.
Ramp
- Fixed access ramp
Front door
- single door
- Maneuvering area on each side of the door at least 1.5 m wide x 1.5 m deep
- Difference in level between the exterior floor covering and the door sill : 3,4 cm
- Free width of at least 80 cm
- Exterior round or thumb-latch handle
Additional information
- The room is only accessible from the outside, through a door located near the ground-level parking spaces. Access to the interior of the building presents several obstacles: a ramp with a slope ranging from 7% to 12%, a beveled landing with a steep 30% slope in front of the door, and a 3.4 cm threshold.
Interior entrance door
- Maneuvering space of at least 1.5 m x 1.5 m
- Difference in level between the interior floor covering and the door sill : 2,5 cm
- single door
- Insufficient clear width : 71,1 cm
- Round exterior handle
Indoor circulation
- Maneuvering space of at least 1.5 m in diameter
- Circulation corridor of at least 92 cm
Bed(s)
- Mattress Top : 64,7 cm above floor
- Clearance under the bed of at least 15 cm
Possibility of moving the furniture at the request of the customer
- Furniture can be moved as needed
Bed(s)
- 1 bed
- King-size bed
- Transfer zone on side of bed exceeds 92 cm
Front door
- single door
- Inward opening door
- Clear Width : 56,7 cm
- Exterior round or thumb-latch handle
Interior maneuvering area
- Maneuvering area : 0,33 m width x 0,33 m depth
Toilet bowl
- No transfer zone on the side of the bowl
Sink
- No clearance under the sink
Bath
- Shower bath
- Shower phone at a height of : 1,8 m from the bottom of the bath
Bath: grab bar on left side wall
- Vertical bar
Bath
- Round faucets
Additional information
- No grab bars near the toilet.
Description
The hotel presents several accessibility barriers, including steps and thresholds that prevent access to the reception, pool, and restaurant. Some rooms are accessible only from the outside, through a door located near the ground-level parking spaces. Access to the building through this door is limited by a ramp, a steeply sloped beveled landing, and a 3.4 cm door threshold. The bathrooms in the rooms are not accessible.
Bed height (floor above mattress) room 52 : 64,7 cm/ with clearance.
This data was collected during our visit on june 14th 2025.
Contact details
868, boulevard Perron, Carleton-sur-Mer, Québec
418 364 7055 /
adjoint@aquamer.ca
Visit the website