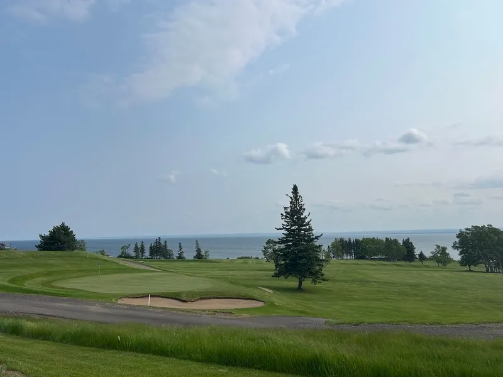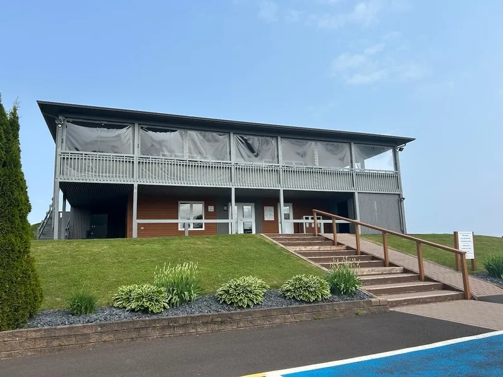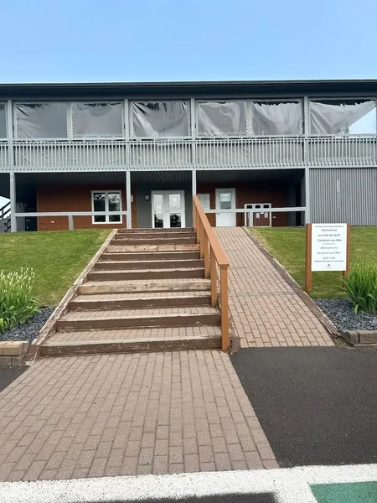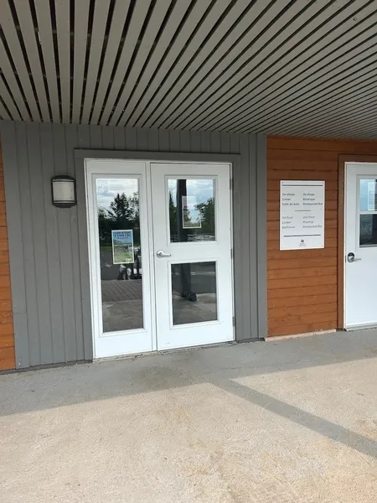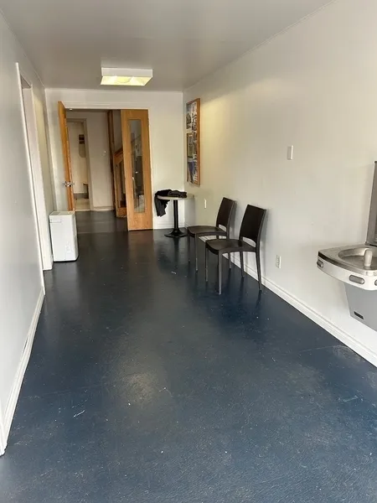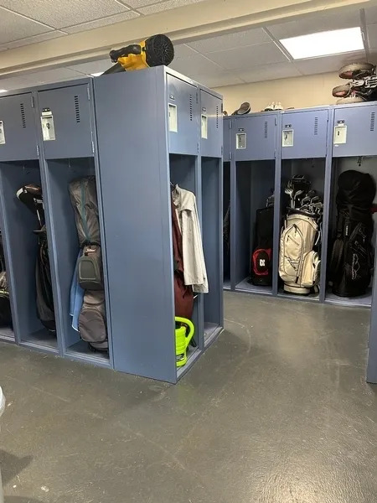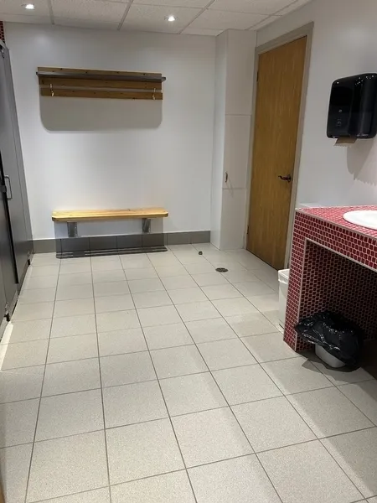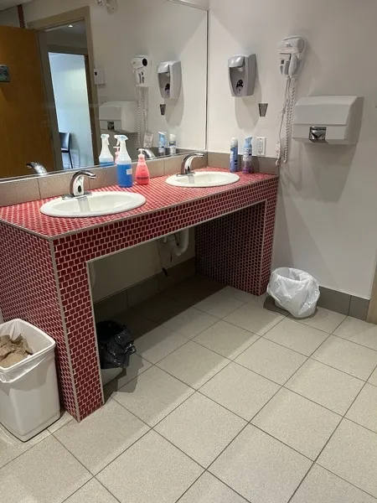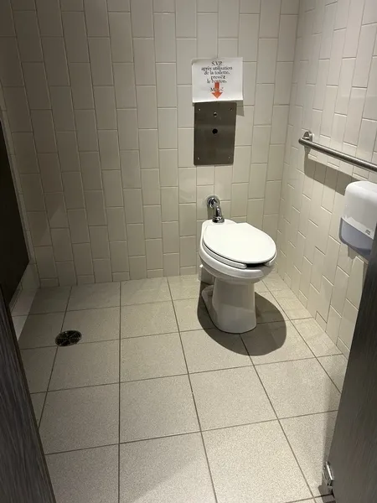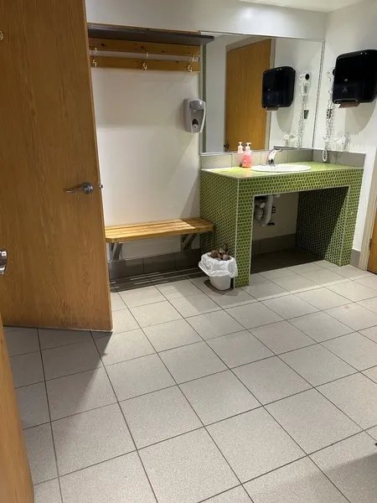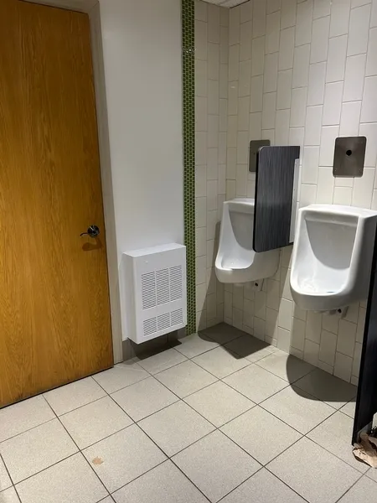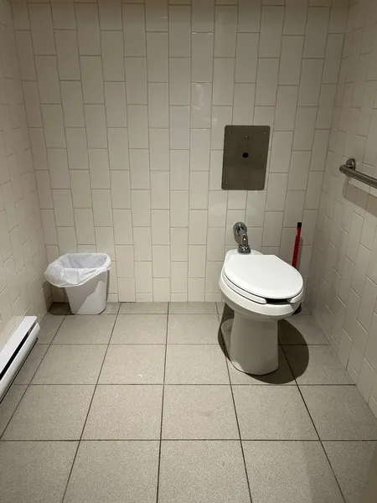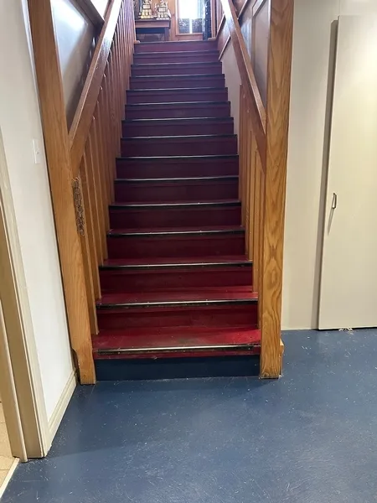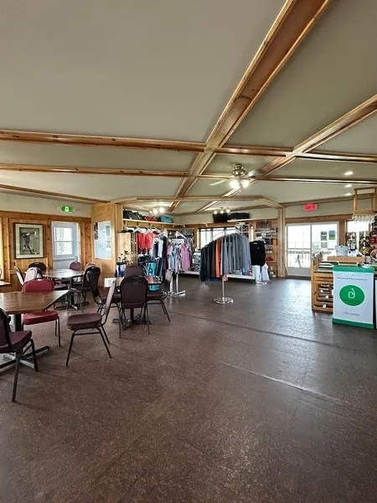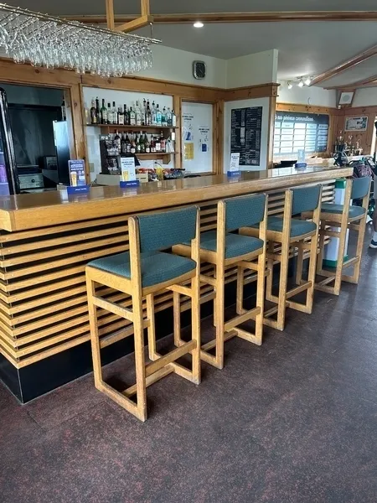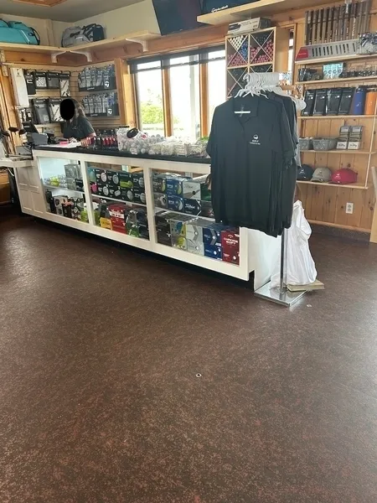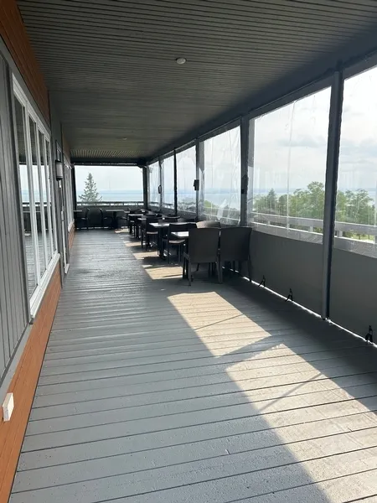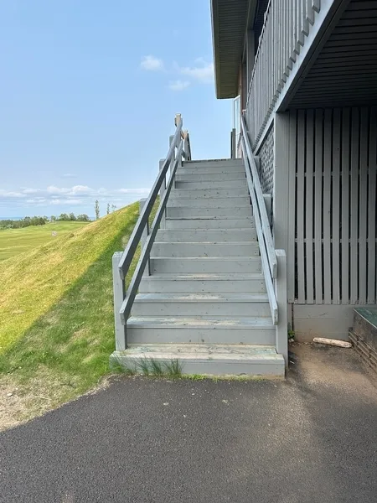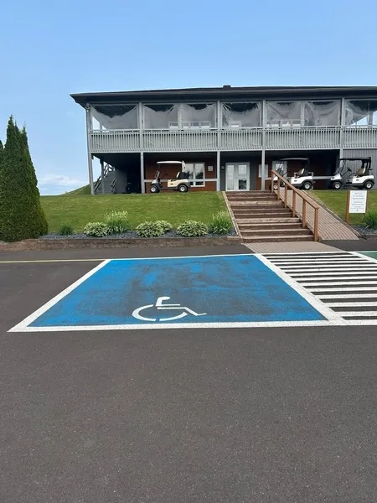Establishment details
Type of parking
- Outside
Number of reserved places
- Reserved seat(s) for people with disabilities: : 1
Reserved seat location
- Near the entrance
Reserved seat size
- Free width of at least 2.4 m
- Free width of the side aisle on the side of at least 1.5 m
Step(s) leading to entrance
- 1 step or more : 10 steps
Ramp
- Fixed access ramp
Front door
- single door
- Maneuvering area on each side of the door at least 1.5 m wide x 1.5 m deep
- Difference in level between the exterior floor covering and the door sill : 2 cm
- Free width of at least 80 cm
Ramp
- Steep slope : 32 %
Course without obstacles
- 2 or more steps : 15 steps
Number of accessible floor(s) / Total number of floor(s)
- 1 accessible floor(s) / 2 floor(s)
Counter
- Wireless or removable payment terminal
Table(s)
- Clearance Depth : 42 cm
Movement between floors
- No machinery to go up
Additional information
- The shop, bar, and lounge area are not accessible as they are located on the second floor. However, the restrooms and the cloakroom are located on the ground floor.
Door
- Maneuvering space of at least 1.5m wide x 1.5m deep on each side of the door / chicane
- Free width of at least 80 cm
Washbasin
- Raised surface : 87,7 cm above floor
Accessible washroom(s)
- Interior Maneuvering Space : 1,1 m wide x 1,1 m deep
Accessible toilet cubicle door
- Clear door width : 78,8 cm
Accessible washroom bowl
- Transfer zone on the side of the toilet bowl of at least 90 cm
Accessible toilet stall grab bar(s)
- Horizontal to the right of the bowl
Door
- single door
- Maneuvering space of at least 1.5m wide x 1.5m deep on each side of the door / chicane
- Free width of at least 80 cm
Washbasin
- Raised surface : 87 cm above floor
Urinal
- Not equipped for disabled people
Accessible washroom(s)
- Interior Maneuvering Space : 1,1 m wide x 1,1 m deep
Accessible toilet cubicle door
- Free width of the door at least 80 cm
Accessible washroom bowl
- Transfer zone on the side of the toilet bowl of at least 90 cm
Accessible toilet stall grab bar(s)
- Horizontal to the left of the bowl
- Non accessible terracce
- Access by the building: outside door sill too high : 7 cm
- Access by the building: interior door sill too high : 5 cm
Additional information
- The terrace is not accessible from either the outside or the inside due to several steps.
Description
The golf clubhouse presents several obstacles, including an access ramp with a steep slope of 32% at the entrance. Access to the second floor is also not possible due to the presence of several steps. Please refer to the information sheets below to determine if this establishment meets your needs.
Contact details
939, boulevard Perron, Carleton-sur-Mer, Québec
418 364 3434 /
coordonnateur.golf@carletonsurmer.com
Visit the website