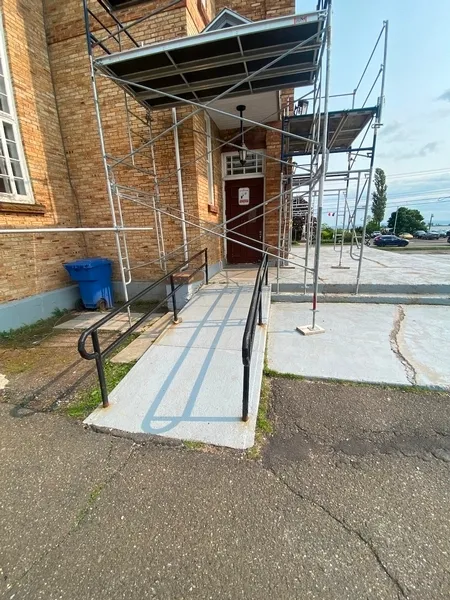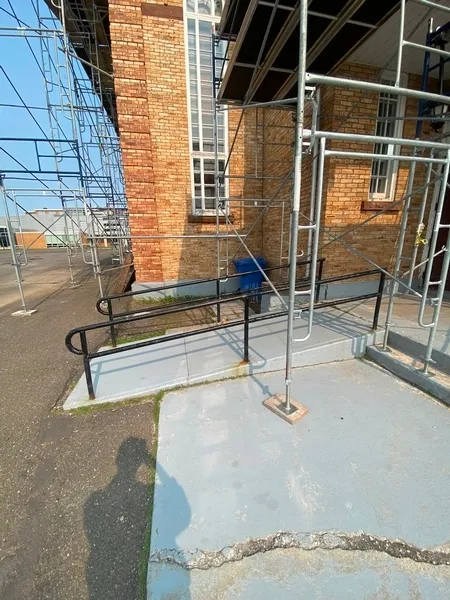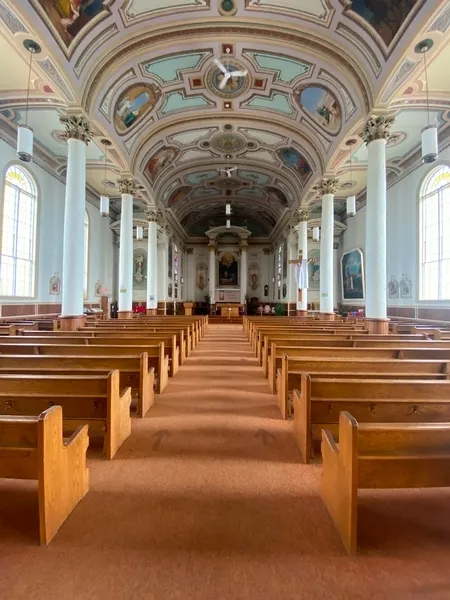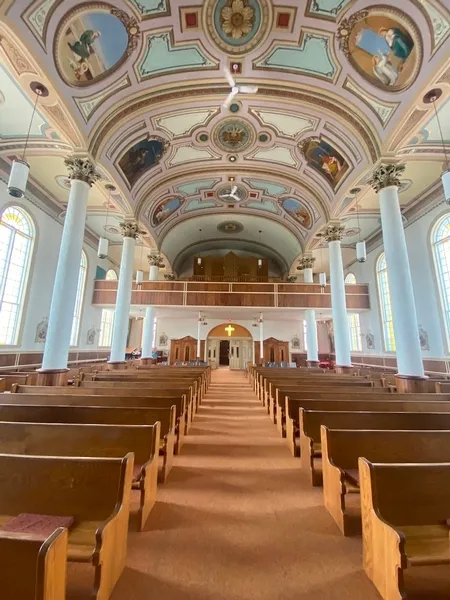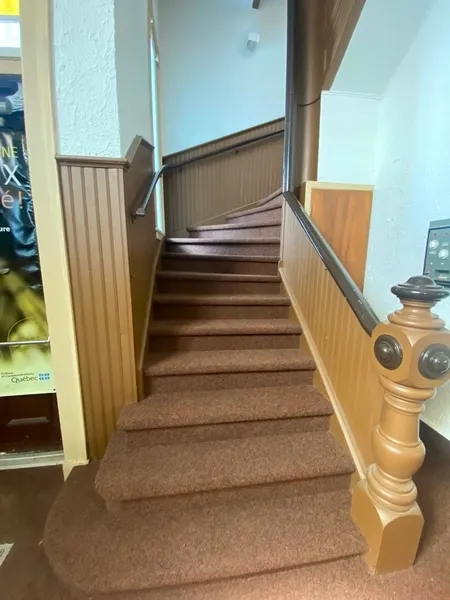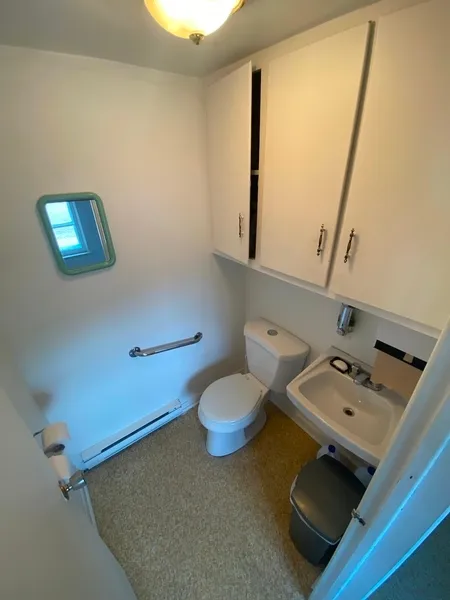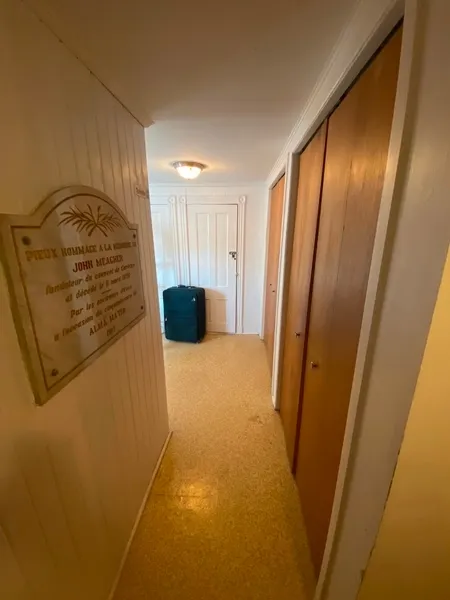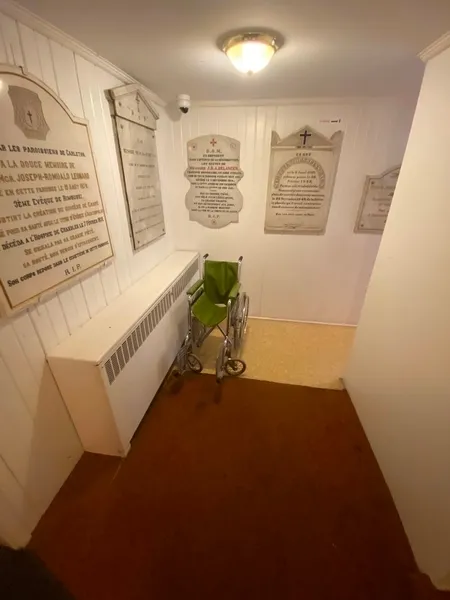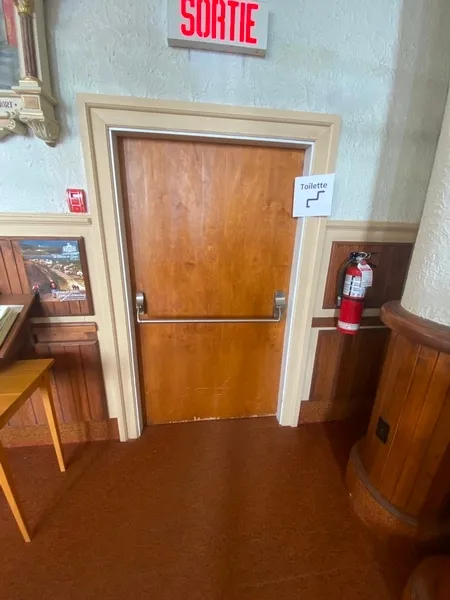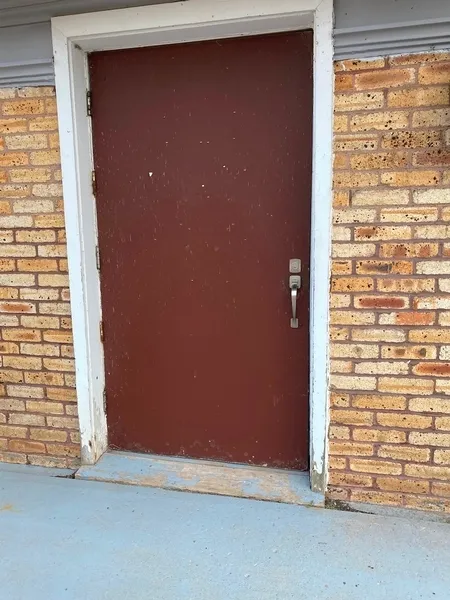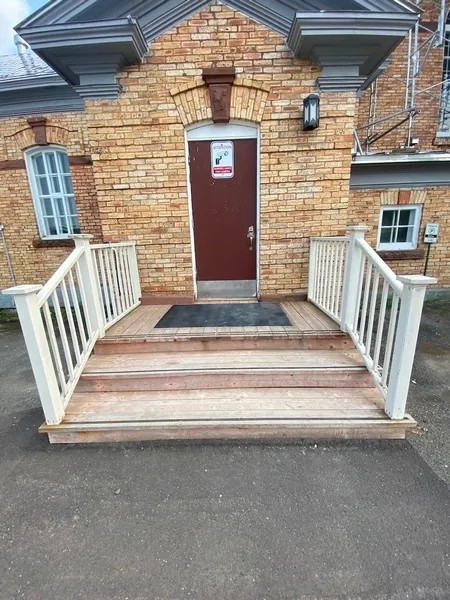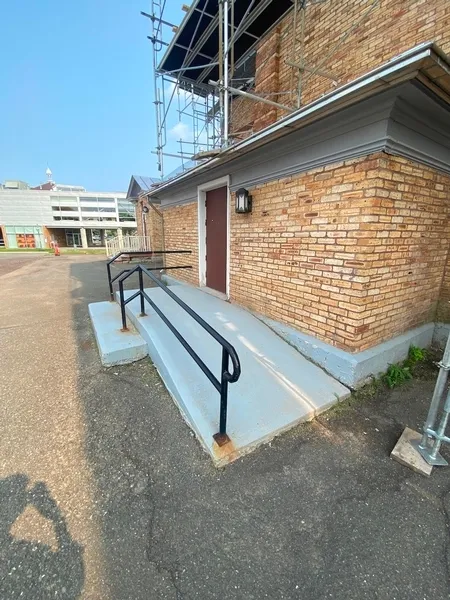Establishment details
flooring
- Damaged : Asphalte accidenté
Presence of slope
- Gentle slope
Route leading from the parking lot to the entrance
- Accident : Asphalte accidenté
- Free width of at least 1.1 m
Number of reserved places
- No seating reserved for disabled persons
Pathway leading to the entrance
- Stable and firm floor covering
Ramp
- Fixed access ramp
- Free width of at least 87 cm
- Handrails on each side
Front door
- Difference in level between the exterior floor covering and the door sill : 2 cm
- Free width of at least 80 cm
- Exterior round or thumb-latch handle
- Inside panic bar handle
- Opening requiring little physical effort
Ramp
- Rough ground
- Steep slope : 13 %
Additional information
- The door at the top of the access ramp has a 5 cm external threshold. Wheelchair users can use the central entrance, which has a 2 cm inner threshold.
- The ramp at the side entrance is not accessible (22% slope and 6 cm threshold).
Ramp
- Level difference at the bottom of the ramp : 6 cm
Front door
- Free width of at least 80 cm
- Exterior round or thumb-latch handle
Ramp
- Steep slope : 22 %
Course without obstacles
- Clear width of the circulation corridor of more than 92 cm
Movement between floors
- No machinery to go up
Additional information
- There are several doors (latch and panic bar) and slopes ranging from 9 to 14% in the corridors behind the main room.
- The mezzanine is not accessible.
- No reserved seats in the assembly hall.
Driveway leading to the entrance
- On a steep slope : 14 %
- Carpet flooring
- Clear Width : 91 m
Door
- Interior maneuvering space : 1,03 m wide x 1,26 m deep in front of the door
- Insufficient clear width : 58 cm
- Round exterior handle
Interior maneuvering space
- Restricted Maneuvering Space : 0,80 m wide x 0,80 meters deep
Grab bar(s)
- Oblique right
- Too small : 49 cm in length
Washbasin
- Round faucets
Additional information
- Several doors (latch and panic bar handles) and a few slopes ranging from 9 to 14% on the aisle leading to the washroom.
Exterior staircase
- Non-slip strip and contrasting colour
Interior staircase
- No anti-slip strip of contrasting color on the nosing of the steps
Bathroom / Toilet room
- Sanitary equipment (sink, soap dispenser, paper dispenser, etc.) in a non-contrasting color to the surrounding surfaces (<70%)
Braille transcription
- Presence of Braille transcription to indicate toilets
Building Interior
- The signage is easy to understand due to its use of pictograms and an accessible language register
Furniture
- Chairs are difficult to move

