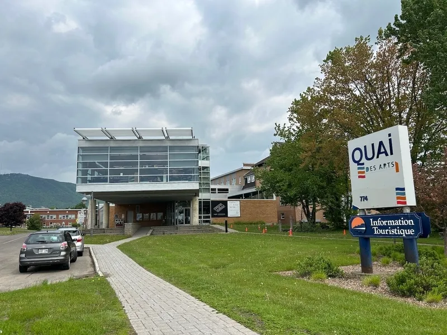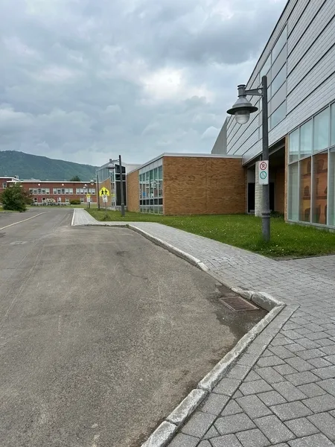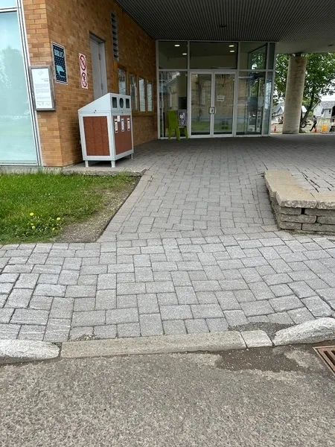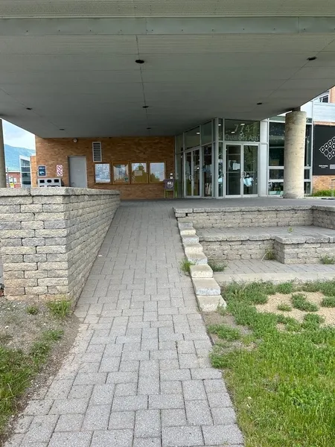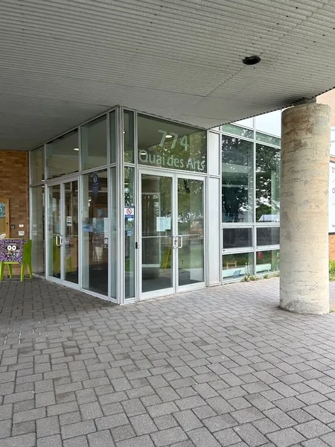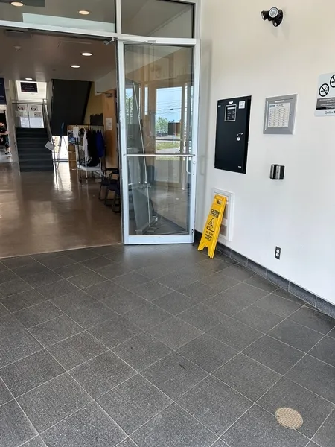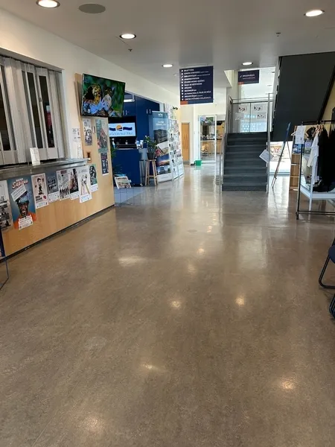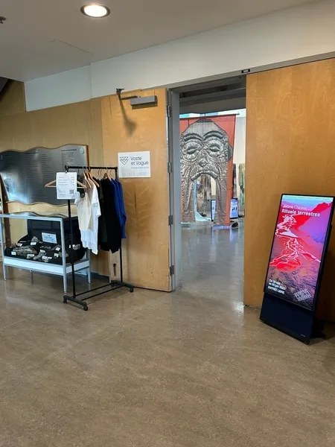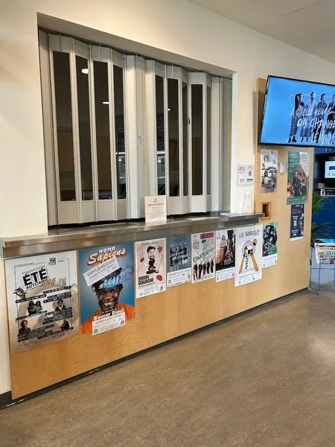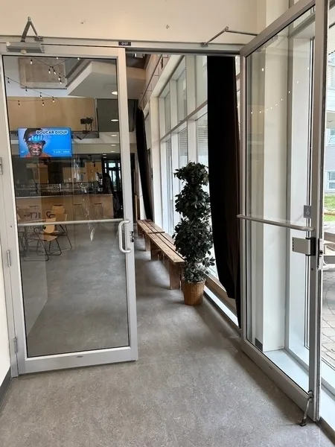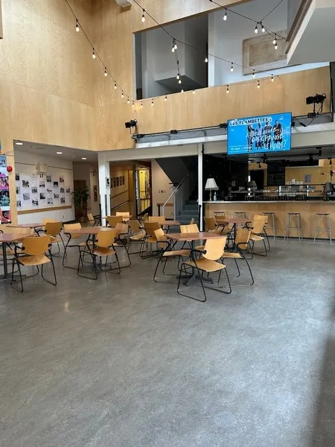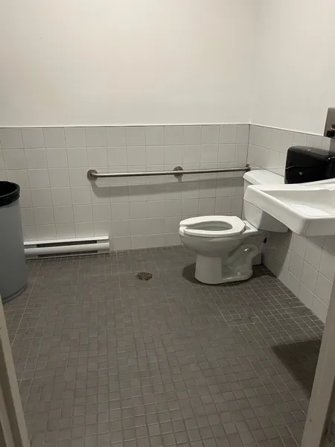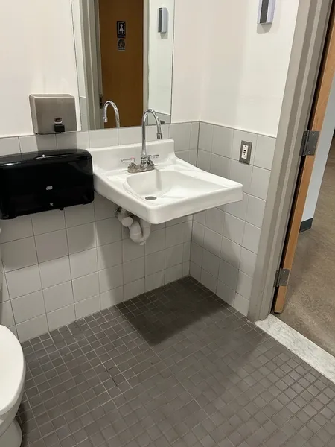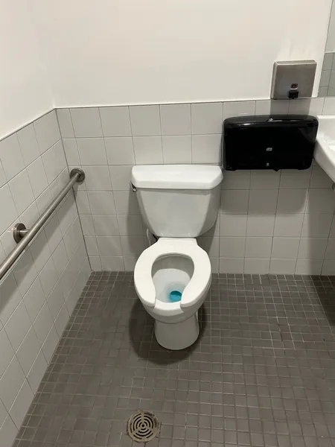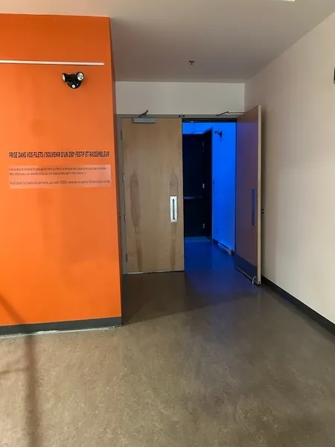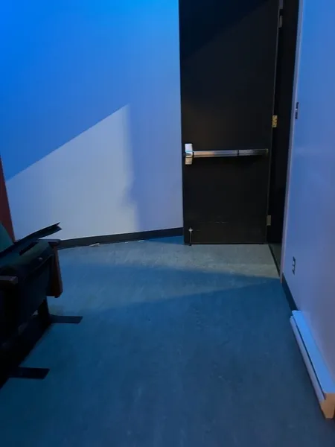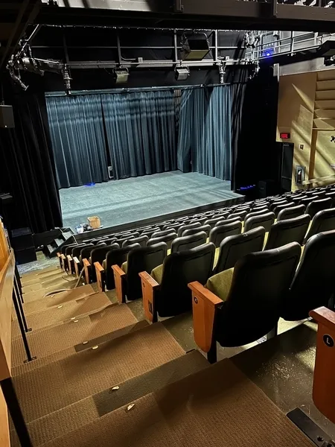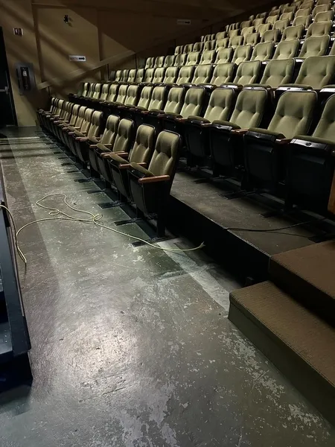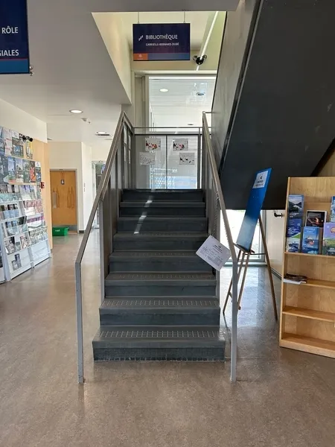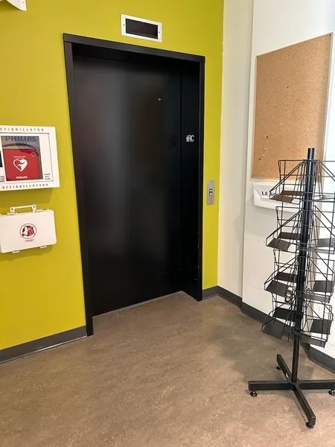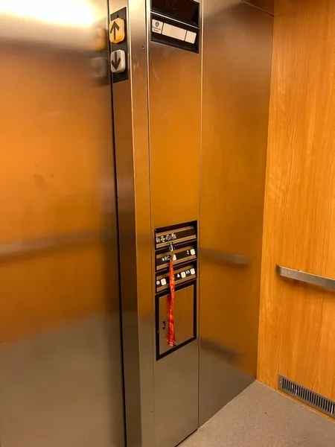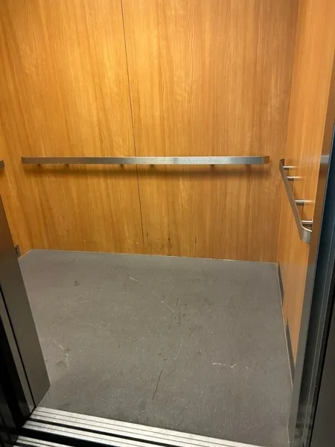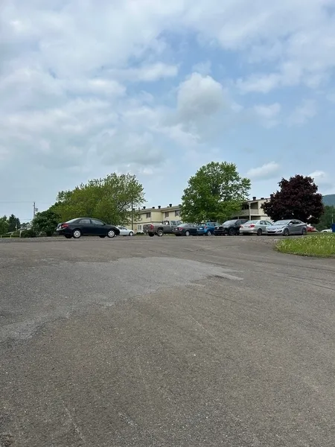Establishment details
Interior staircase
- Anti-slip strip
Elevator
- Symbols and characters on the landing buttons and control panel in Braille
- Symbols and characters on the landing buttons and control panel in relief
- Presence of a visual and audible indicator when passing each floor (located above the control panel or above the door)
Counter and payment
- Touchscreen keyboard accessible to a blind or visually impaired person
Type of parking
- Outside
Number of reserved places
- Reserved seat(s) for people with disabilities: : 1
Reserved seat location
- Near the entrance
Reserved seat size
- Free width of at least 2.4 m
- No side aisle on the side
Additional information
- The establishment has a designated parking space located directly on the side of the building. No other parking is available on-site, but a partnership with the church located across the street allows visitors to use their parking lot. However, access to the building from this parking area involves a steep slope ranging from 15% to 25%, with an unstable surface along the path.
- Near the designated parking space, a curb cut provides access to the pathway leading to the entrance, but the slope of this path ranges from 8% to 14%, and there is a 2.5 cm threshold between the asphalt and the paving stones.
Step(s) leading to entrance
- 1 step or more : 2 steps
Ramp
- Fixed access ramp
Front door
- Maneuvering area on each side of the door at least 1.5 m wide x 1.5 m deep
- Clear Width : 78,5 cm
- Door equipped with an electric opening mechanism
- Electric opening door remains in the fully open position for a period of : 3 second(s)
2nd Entrance Door
- Free width of at least 80 cm
- Door equipped with an electric opening mechanism
- Electric opening door remains in the fully open position for a period of : 3 second(s)
Front door
- Double door
2nd Entrance Door
- Double door
Additional information
- The ramp in front of the main entrance has a steep slope of 20 %. It is recommended to use the access located on the side of the building, near the reserved parking space, where the ramp is less steep. At this location, the slope of the path ranges from 8% to 14%, and there is a 2.5 cm threshold between the asphalt and the paving stones.
- There are no accessible picnic tables on the outdoor grounds of the establishment.
Course without obstacles
- 2 or more steps : 24 steps
Elevator
- Maneuvering space at least 1.5 m wide x 1.5 m deep located in front of the door
- Dimension : 1,31 m wide x 2,06 m deep
Counter
- Counter surface : 109,4 cm above floor
- Wireless or removable payment terminal
Movement between floors
- Elevator
Counter
- Ticket counter
Additional information
- No accessible washroom is available near the entrance on the ground floor. Visitors are invited to use the universal washroom located near the performance hall.
Counter
- Counter surface : 108 cm above floor
- Wireless or removable payment terminal
Table(s)
- Clearance Depth : 36 cm
Additional information
- The foyer, located near the performance hall, is accessible from inside the building. This space is used before performances and during intermission. The corridors and maneuvering areas are adequate, although the space between the tables is limited.
Signage on the door
- Signage on the entrance door
Door
- Free width of at least 80 cm
Interior maneuvering space
- Maneuvering space at least 1.5 m wide x 1.5 m deep
Toilet bowl
- Transfer zone on the side of the bowl : 45,6 cm
Grab bar(s)
- Horizontal to the right of the bowl
Washbasin
- Raised surface : 88,9 cm au-dessus du plancher
- Faucets away from the rim of the sink : 49 cm
- Ground floor
- Manoeuvring space in front of the entrance larger than 1.5 m x 1.5 m
- Entrance: door clear width larger than 80 cm
- Entrance: clear 2nd door width: 80 cm
- Some sections are non accessible
- Narrow manoeuvring space : 1,3 m x 1,3 m
- Seating reserved for disabled persons : 1
- Seating available for companions
- Reserved seating located at front
- Reserved seating located on sides
- Frequency hearing assistance system : diffusion sur récepteur radio
Additional information
- Only the front row is accessible, as the other rows can only be reached via stairs. The designated wheelchair space is located near the entrance door. This space measures 120 cm wide by 146 cm deep, including the aisle used to access the other fixed seats in the front row.
- A free seat is offered to the accompanying person.
Description
Le Quai des arts is a cultural production and performance venue that welcomes the public, organizations, artists, and educational institutions. The building also houses the tourist information desk and the Gabrielle Bernard-Dubé Library, all accessible through the same main entrance. The performance hall is equipped with an assistive listening system. Access to the building is limited by a steeply sloped pathway with a gradient ranging from 8% to 14%.
Contact details
774, boulevard Perron, Carleton-sur-Mer, Québec
418 364 6822 /
quaidesarts@carletonsurmer.com
Visit the website