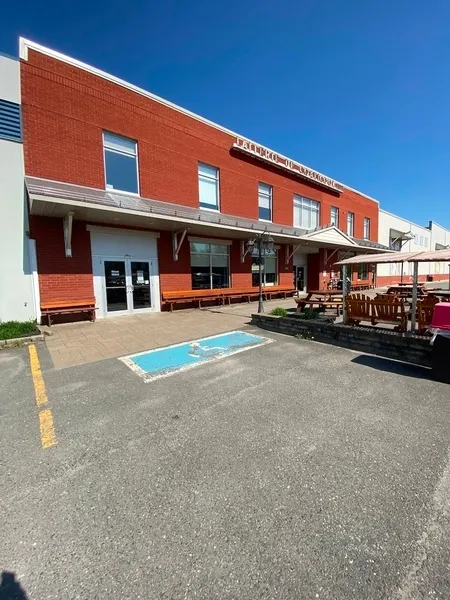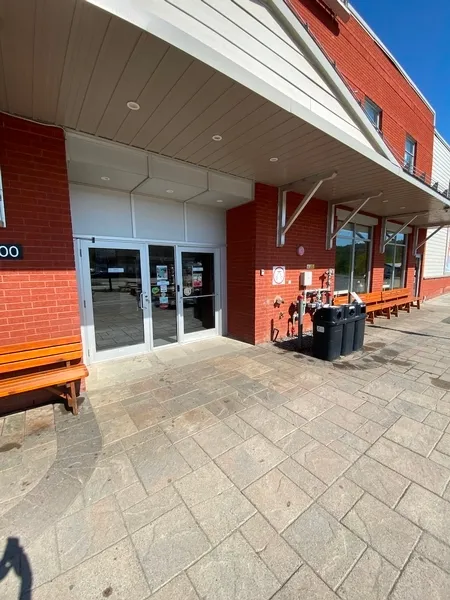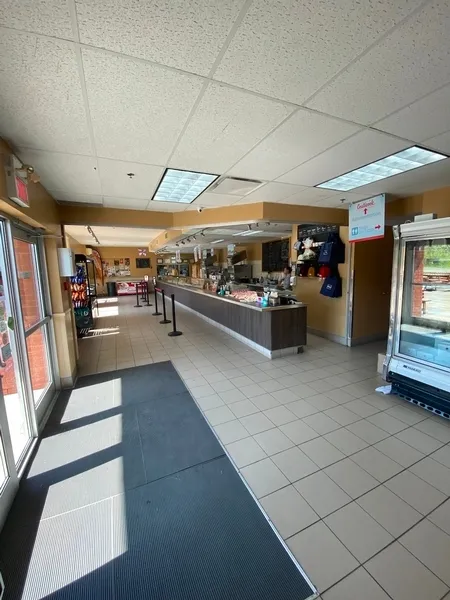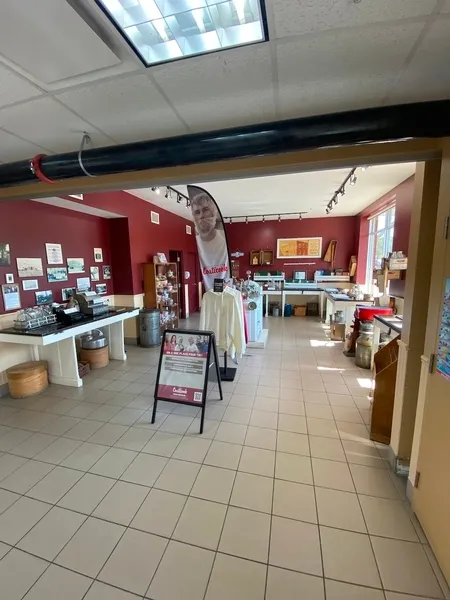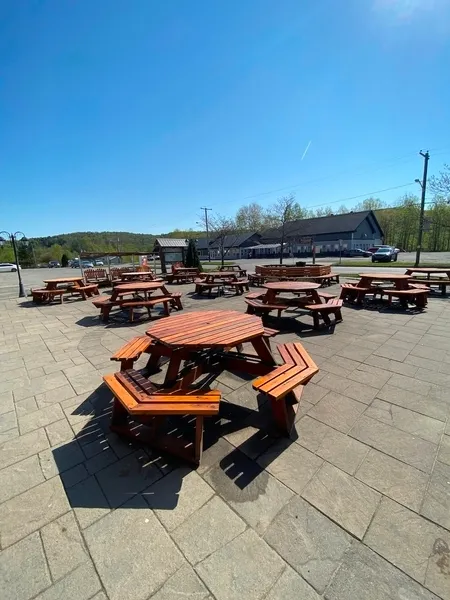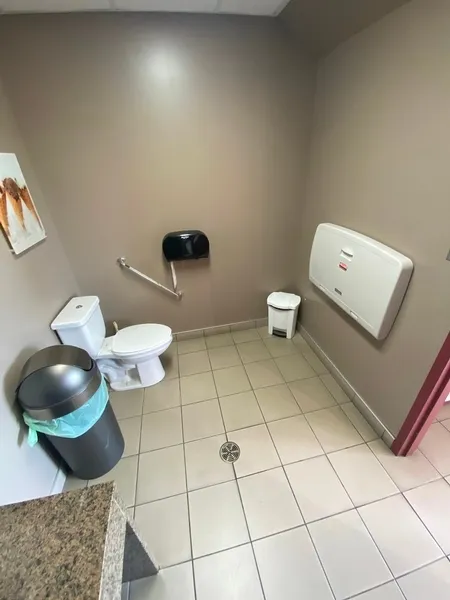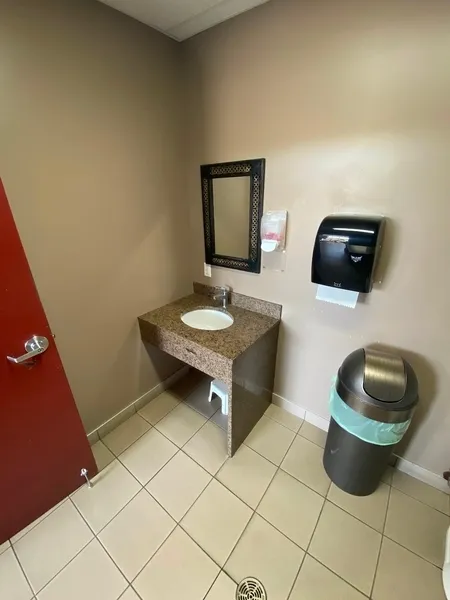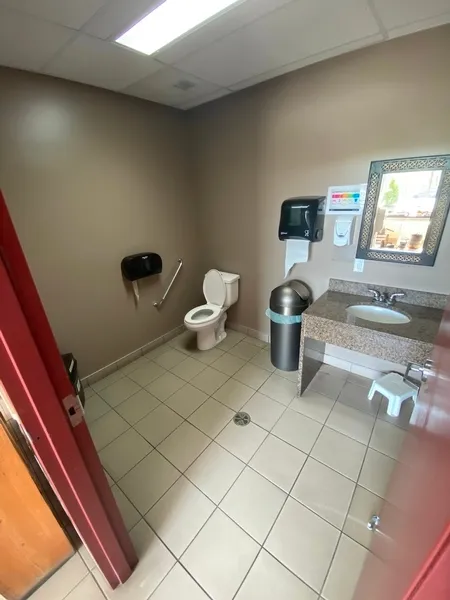Establishment details
Total number of places
- Between 25 and 100 seats
Presence of slope
- Gentle slope
Number of reserved places
- Reserved seat(s) for people with disabilities: : 2
Reserved seat location
- Near the entrance
Reserved seat identification
- On the ground only
flooring
- Asphalted ground
Pathway leading to the entrance
- Accessible driveway leading to the entrance
Front door
- Free width of at least 80 cm
Course without obstacles
- Clear width of the circulation corridor of more than 92 cm
Counter
- Counter surface : 94 cm above floor
- Clearance Depth : 22 cm
- Wireless or removable payment terminal
Additional information
- The majority of items on sale and on display are less than 1.2 m away.
Door
- Free width of at least 80 cm
- Opening requiring significant physical effort
Interior maneuvering space
- Maneuvering space at least 1.5 m wide x 1.5 m deep
Toilet bowl
- Transfer zone on the side of the bowl of at least 90 cm
Grab bar(s)
- Oblique left
- Tilted the wrong way
Washbasin
- Clearance under sink : 61,3 cm
- Faucets away from the rim of the sink : 48 cm
Sanitary bin
- Garbage can in the clear floor space
Additional information
- Many sanitary fittings and controls are raised or far away, making them difficult to reach (hooks, switches, taps, soap dispensers, mirrors, etc.).
Door
- Free width of at least 80 cm
- Opening requiring significant physical effort
Interior maneuvering space
- Maneuvering space at least 1.5 m wide x 1.5 m deep
Toilet bowl
- Transfer zone on the side of the bowl of at least 90 cm
Grab bar(s)
- Oblique right
- Tilted the wrong way
Washbasin
- Clearance under sink : 61,5 cm
- Faucets away from the rim of the sink : 52 cm
Sanitary bin
- Garbage can in the clear floor space
Additional information
- Many sanitary fittings and controls are raised or far away, making them difficult to reach (hooks, switches, taps, soap dispensers, mirrors, etc.).
- Access by the outside with obstructions
- Concrete paving block outside passageway to the terrace
- Outside entrance: no step
- Less than 25% of the tables are accessible.
- Manoeuvring space diameter larger than 1.5 m available
- Inadequate clearance under the table
Additional information
- No adapted picnic table available on the terrace.
- 45.5 cm high benches with back support.
Outdoor course
- Safe path without obstacles
Front door
- Glass door: No opaque strip
Counter and payment
- Touchscreen keyboard accessible to a blind or visually impaired person
Braille transcription
- No Braille transcription
Building Interior
- The signage is easy to understand due to its use of pictograms and an accessible language register
Furniture
- Table with more than 4 seats: Round or oval table
Restoration
- Counter service: No warning device
Contact details
1000, rue Child, Coaticook, Québec
819 849 2272 /
info@laiteriedecoaticook.com
Visit the website