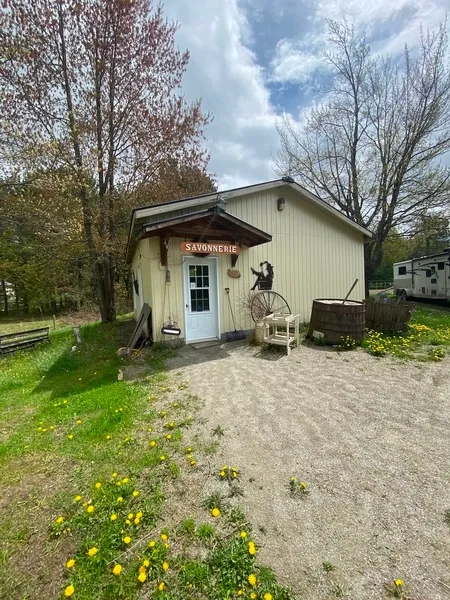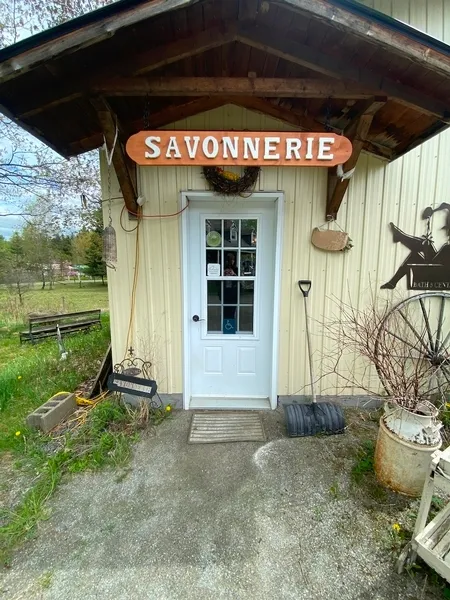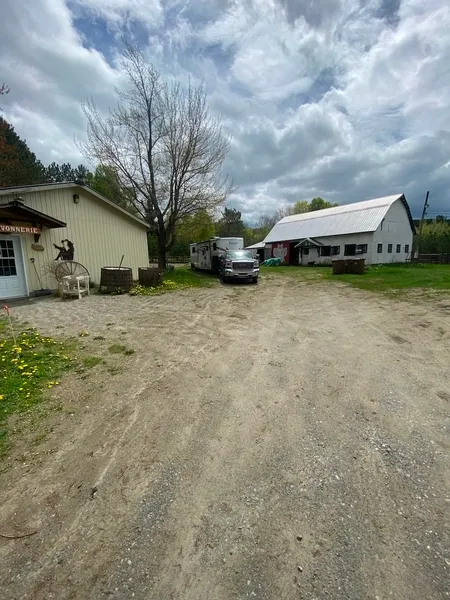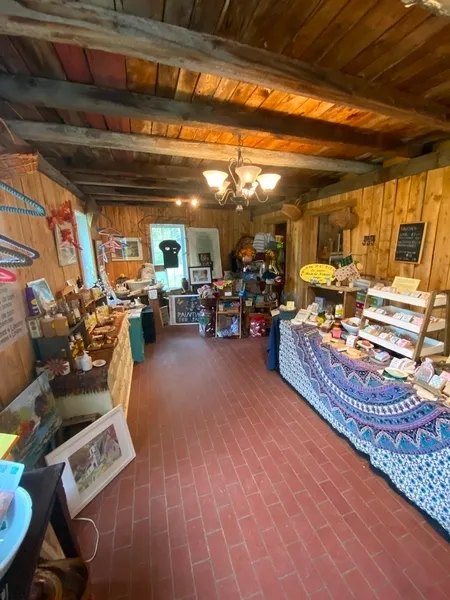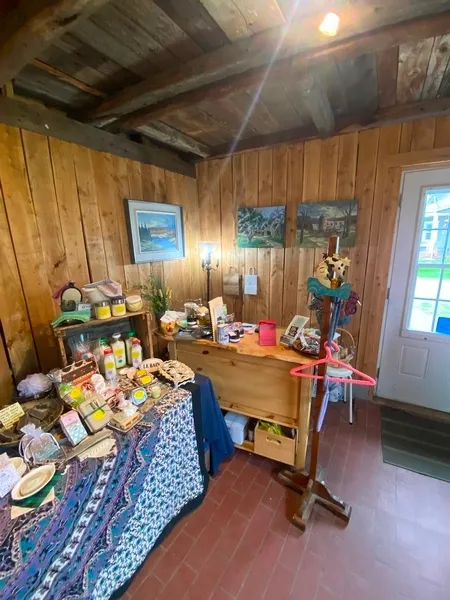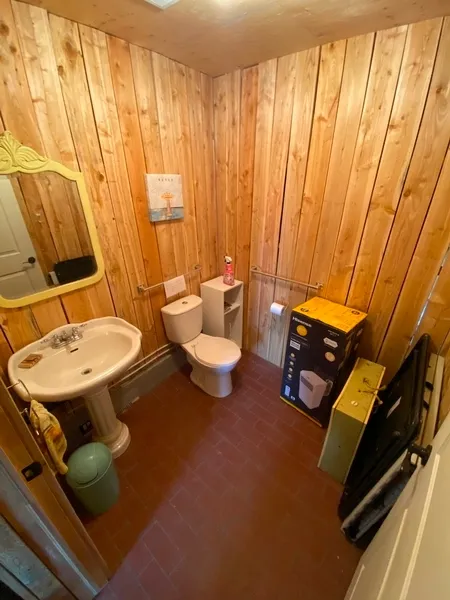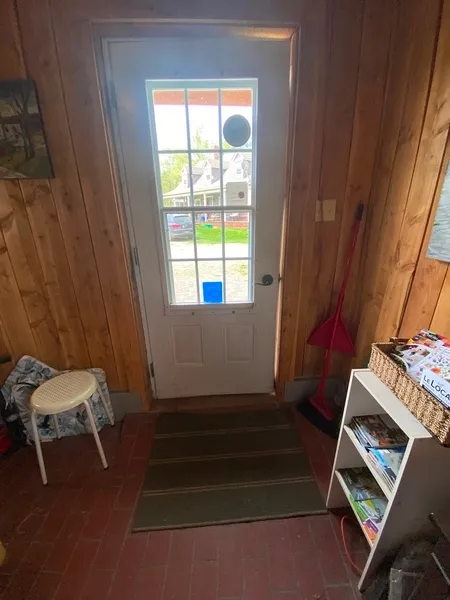Establishment details
Total number of places
- Less than 25 seats
Route leading from the parking lot to the entrance
- Gentle slope
- Free width of at least 1.1 m
flooring
- Compacted stone ground
Number of reserved places
- No seating reserved for disabled persons
Route leading from the parking lot to the entrance
- Compacted stone ground
Front door
- Difference in level between the exterior floor covering and the door sill : 3 cm
- Steep Slope Bevel Level Difference : 14 %
- Free width of at least 80 cm
Door
- Maneuvering space outside : 0,85 m wide x 1,5 m deep in front of the door
- Free width of at least 80 cm
Interior maneuvering space
- Restricted Maneuvering Space : 1,2 m wide x 1,2 meters deep
Toilet bowl
- Transfer zone on the side of the bowl : 35 cm
Grab bar(s)
- Horizontal to the left of the bowl
- Horizontal behind the bowl
- Located : 95 cm above floor
Washbasin
- Surface between 68.5 cm and 86.5 cm above the floor
- Clearance under the sink of at least 68.5 cm above the floor
- Clearance depth under sink : 20 cm
- Faucets away from the rim of the sink : 47 cm
Additional information
- The location of the washbasin reduces the width of the transfer area to 35 cm. However, the space may be sufficient for a transfer from the front or from the side.e
- Obstacles in front of the washroom door may compromise the available maneuvering area.
- The latch requires dexterity to operate.
Indoor circulation
- Circulation corridor of at least 92 cm
- Maneuvering area present at least 1.5 m in diameter
Displays
- Majority of items at hand
Cash counter
- Counter surface : 93 cm above floor
- No clearance under the counter
- Wireless or removable payment terminal
Indoor circulation
Outdoor course
- Safe path without obstacles
Counter and payment
- Numeric keypad (screen) without removable touchscreen device
Braille transcription
- No Braille transcription
Contact details
769, chemin Standish, Barnston, Québec
514 863 3347 /
sirbolter@hotmail.com
Visit the website